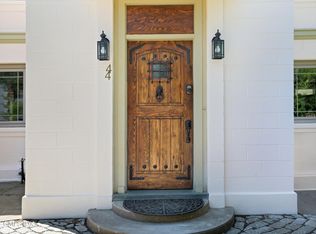Light filled 4 bedroom home in the heart of Riverside! Elegant DR and LR welcome all from front hall.Stylish Family Rm w/wetbar offers another easy entertaining space, flanked by 2 large symmetrical bay windows with breakfast and reading areas. Eat-in kitchen with Wolf range and SubZero. Flexible floor plan offers 1st floor guest/au pair suite or home office.Incredible Master suite with sitting area, 3 closets w/substantial walk-in, another home office space and enormous luxury bath w/jetted tub, shower and 2 sinks.Playroom w/sliding French doors opens to terrace, open lawn and walled private garden.Mudroom entrance, hardwood floors, exceptional landscaping, stone walls, many updates.Wonderful lifestyle, excellent schools and every convenience.Walk to schools, train, Old Greenwich village
This property is off market, which means it's not currently listed for sale or rent on Zillow. This may be different from what's available on other websites or public sources.
