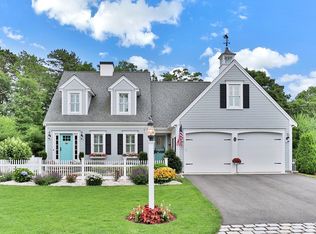Perfection in this meticulously maintained young Cape style home. Absolutely beautiful home and grounds. This home boasts an open concept floor plan with one floor living. Kitchen features leathered stone counter tops, Thermador fridge & white cabinetry with upgraded hardware. First floor also features Custom banquette, built-ins in living area, gas fireplace. First floor Primary en suite includes Walk-In closet, 2 vanities in bath, gorgeous large Glass enclosed shower. Beautiful level & private back yard. Spacious Mudroom, with large closet and pantry. Laundry room with cabinetry. Second floor offers 2 bedrooms with shared bath, Bonus room & extra attic storage that could be finished 2 car Garage boasts FreedomRail Storage System and sink. Upgrades include wood 3 panel Brockway interior doors, Beadboard, Shiplap, crown molding. Exterior offers Travertine patio, natural gas for grill, Boston brick & picket fence. Whole house generator. Whole house ground fault. Downspouts drain into ''Rain Gardens''. Information within deemed accurate, buyer and buyer agent to confirm.
This property is off market, which means it's not currently listed for sale or rent on Zillow. This may be different from what's available on other websites or public sources.
