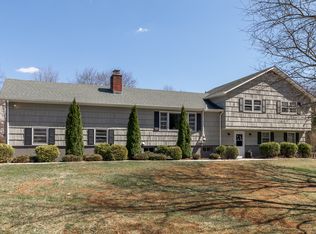JUST WHAT YOU WANT! SOUTH WILTON fabulous 5 bedroom colonial - EASY commute to Merritt Parkway or train! Has great flow from the huge living room with fireplace to the spacious dining room to the updated kitchen with all stainless appliances and on out to the beautiful oversized deck over-looking the huge, level, back lawn. Updated kitchen, baths, freshly painted inside and out, refinished floors, newer boiler, water storage tank, hot water heater, electric panels, new air conditioning, generator hook-up panel, - amazing home! Recent addition of first floor Master Bedroom Suite with sitting room / office space (or use for in-laws, au pere, etc). Humungous finished lower level for office space and play, with a beautiful fireplace! Also a perfect COSTCO sized storage room on the lower level with wine racks! Start the New Year in your new home, where the investment in smart updates - are already done! Hurry before it's gone!"
This property is off market, which means it's not currently listed for sale or rent on Zillow. This may be different from what's available on other websites or public sources.
