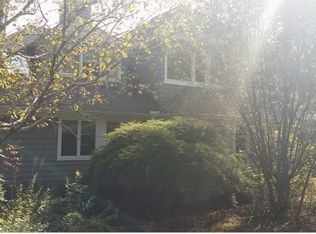Easy living abounds at this extraordinary home situated on two beautiful acres at the end of a cul-de-sac. From the moment you walk through the front doors and step into the spacious living room with a gorgeous stone fireplace you will be captivated by the breathtaking panoramic golf course views, and it just keeps getting better from there. This 5,300+ sq. ft. contemporary colonial is built for family living with 5 bedrooms, including a luxurious first floor master suite with gas fireplace, 4 full baths/ 2 half baths, and a 3-car garage. Entertaining areas include an expansive open layout kitchen, equipped with the latest amenities leading to a family room with an oversized stone fireplace and built in cabinets. Enjoy an evening cookout on the large outdoor deck, with a firepit, while taking in the spectacular view of Aspetuck Valley Country Club's 2nd hole. An office / library, bright homework/play area off the kitchen and an oversized laundry / utility room complete the first floor. This lovely home boasts 3 levels of living, including an additional 1,200+ sq. ft. of finished lower level space, the perfect children's playroom oasis. The extraordinary setting offers an abundance of activities at arm's reach, including golf, tennis and pool at AVCC just steps away and hiking, biking, dog walking, and snowshoeing all within walking distance at Trout Brook Valley Trails. Private, Pristine, Spacious, Convenient...this unique home has it all! **Please view 3D walk through.
This property is off market, which means it's not currently listed for sale or rent on Zillow. This may be different from what's available on other websites or public sources.
