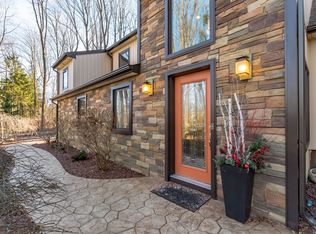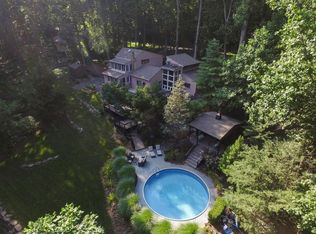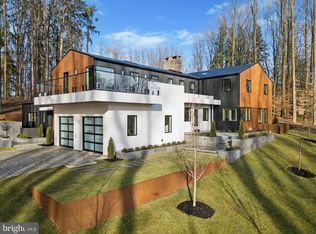Sold for $865,000 on 04/15/25
$865,000
29 Solebury Mountain Rd, New Hope, PA 18938
5beds
3,312sqft
Single Family Residence
Built in 1976
1.04 Acres Lot
$876,600 Zestimate®
$261/sqft
$5,703 Estimated rent
Home value
$876,600
$815,000 - $947,000
$5,703/mo
Zestimate® history
Loading...
Owner options
Explore your selling options
What's special
Nestled atop Solebury Mountain on one of Bucks County’s most scenic roads, this wonderful home offers an extraordinary opportunity to create the retreat of your dreams. While the home has been cherished over the years, it awaits a new owner’s vision to restore and enhance its full potential. The exceptional location and stunning setting more than support any investment you may choose to make, ensuring a home that reflects both your style and the unique charm of this coveted area. This rare gem in a private, serene setting holds timeless charm in its spacious rooms and layout and offers a lifestyle of peaceful luxury just minutes from the vibrant river towns of New Hope and Lambertville, and the bustling County Seat of Doylestown. With easy access to Philadelphia (1 hour) and Manhattan (90 minutes), you’ll find the perfect balance of tranquility and accessibility. Whether you’re sipping coffee on the patio, entertaining in the spacious family room, or watching wildlife through the expansive windows, this property feels like a private retreat. The location’s convenience to cultural, dining, and recreational opportunities only adds to its allure. This Solebury Mountain treasure is more than just a home; it’s a lifestyle. Don’t miss this this opportunity!
Zillow last checked: 8 hours ago
Listing updated: April 15, 2025 at 05:03pm
Listed by:
Jeff Lavine 215-280-2750,
Keller Williams Real Estate-Doylestown
Bought with:
Leila Yusuf, RSR003142
Compass RE
Source: Bright MLS,MLS#: PABU2086592
Facts & features
Interior
Bedrooms & bathrooms
- Bedrooms: 5
- Bathrooms: 4
- Full bathrooms: 2
- 1/2 bathrooms: 2
- Main level bathrooms: 1
- Main level bedrooms: 1
Primary bedroom
- Level: Upper
- Area: 234 Square Feet
- Dimensions: 18 x 13
Bedroom 2
- Level: Upper
- Area: 208 Square Feet
- Dimensions: 16 x 13
Bedroom 3
- Level: Upper
- Area: 210 Square Feet
- Dimensions: 15 x 14
Bedroom 4
- Level: Upper
- Area: 154 Square Feet
- Dimensions: 14 x 11
Bonus room
- Level: Lower
Dining room
- Level: Main
- Area: 195 Square Feet
- Dimensions: 15 x 13
Family room
- Level: Main
- Area: 320 Square Feet
- Dimensions: 20 x 16
Kitchen
- Level: Main
- Area: 273 Square Feet
- Dimensions: 21 x 13
Living room
- Level: Main
- Area: 364 Square Feet
- Dimensions: 26 x 14
Office
- Level: Upper
- Area: 168 Square Feet
- Dimensions: 14 x 12
Heating
- Hot Water, Electric, Oil
Cooling
- Central Air, Electric
Appliances
- Included: Built-In Range, Dishwasher, Self Cleaning Oven, Refrigerator, Water Heater
- Laundry: Main Level
Features
- Butlers Pantry, Eat-in Kitchen, Kitchen Island, Primary Bath(s), Bathroom - Stall Shower, 9'+ Ceilings
- Flooring: Carpet, Wood, Tile/Brick
- Windows: Bay/Bow
- Basement: Finished
- Number of fireplaces: 2
- Fireplace features: Brick
Interior area
- Total structure area: 3,312
- Total interior livable area: 3,312 sqft
- Finished area above ground: 3,312
- Finished area below ground: 0
Property
Parking
- Total spaces: 6
- Parking features: Garage Faces Side, Attached, Driveway
- Attached garage spaces: 3
- Uncovered spaces: 3
Accessibility
- Accessibility features: None
Features
- Levels: Two
- Stories: 2
- Pool features: None
Lot
- Size: 1.04 Acres
- Dimensions: 303.00 x 150.00
- Features: Sloped, SideYard(s), Rear Yard, Front Yard, Wooded
Details
- Additional structures: Above Grade, Below Grade
- Parcel number: 41043012
- Zoning: R1
- Special conditions: Standard
- Other equipment: Intercom
Construction
Type & style
- Home type: SingleFamily
- Architectural style: Traditional
- Property subtype: Single Family Residence
Materials
- Stucco
- Foundation: Block
- Roof: Pitched,Shingle
Condition
- New construction: No
- Year built: 1976
Utilities & green energy
- Electric: Underground
- Sewer: On Site Septic
- Water: Well
- Utilities for property: Cable Connected
Community & neighborhood
Location
- Region: New Hope
- Subdivision: Solebury Mount Est
- Municipality: SOLEBURY TWP
Other
Other facts
- Listing agreement: Exclusive Right To Sell
- Ownership: Fee Simple
Price history
| Date | Event | Price |
|---|---|---|
| 4/15/2025 | Sold | $865,000-11.3%$261/sqft |
Source: | ||
| 3/17/2025 | Pending sale | $975,000$294/sqft |
Source: | ||
| 3/11/2025 | Listed for sale | $975,000$294/sqft |
Source: | ||
| 2/13/2025 | Contingent | $975,000$294/sqft |
Source: | ||
| 2/3/2025 | Listed for sale | $975,000+45.7%$294/sqft |
Source: | ||
Public tax history
| Year | Property taxes | Tax assessment |
|---|---|---|
| 2025 | $10,763 +0.7% | $63,600 |
| 2024 | $10,693 +5.4% | $63,600 |
| 2023 | $10,144 +0.7% | $63,600 |
Find assessor info on the county website
Neighborhood: 18938
Nearby schools
GreatSchools rating
- 7/10New Hope-Solebury Upper El SchoolGrades: 3-5Distance: 2.3 mi
- 8/10New Hope-Solebury Middle SchoolGrades: 6-8Distance: 2.3 mi
- 8/10New Hope-Solebury High SchoolGrades: 9-12Distance: 2.2 mi
Schools provided by the listing agent
- Middle: New Hope-solebury
- High: New Hope-solebury
- District: New Hope-solebury
Source: Bright MLS. This data may not be complete. We recommend contacting the local school district to confirm school assignments for this home.

Get pre-qualified for a loan
At Zillow Home Loans, we can pre-qualify you in as little as 5 minutes with no impact to your credit score.An equal housing lender. NMLS #10287.
Sell for more on Zillow
Get a free Zillow Showcase℠ listing and you could sell for .
$876,600
2% more+ $17,532
With Zillow Showcase(estimated)
$894,132

