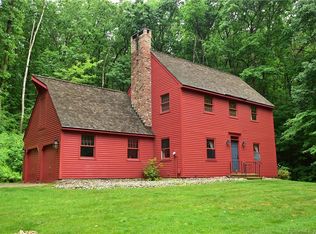Spacious 8 room, 4 bedroom, 2 full bath vinyl sided Raised Ranch set back on a 1.11 acre wooded lot. Complete with1, 962 total square feet this home features an open floor plan. The main level features a stainless steel applianced kitchen, L-shaped living room with sliders that lead to a large wraparound deck overlooking beautiful stonework and level rear yard. Lower level amenities include a comfortable carpeted family room with pellet stove bedroom office and a 20x13 4th bedroom with a walkout to the exterior or turn it into a rec room or game room. Great for entertaining! Subject to seller closing on 24 Alta Vista (presently under contract with projected 6 30 22 close date) Please DO NOT LET CATS OUT. Thank you
This property is off market, which means it's not currently listed for sale or rent on Zillow. This may be different from what's available on other websites or public sources.
