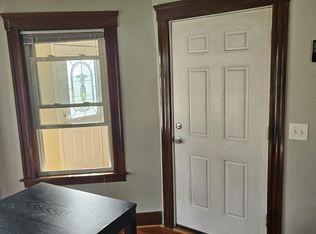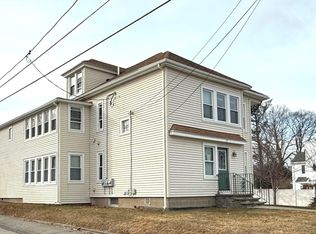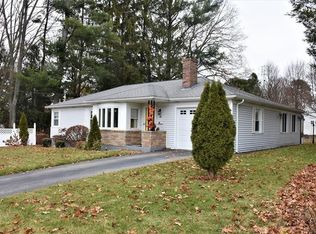Welcome to the WHITE HOUSE in Webster!!! This home is beautiful on the outside but WAIT until you see the inside!! 4 LEVELS of living! Full In-Law set-up in LL. This home is Solid from top to bottom with so many updates! Beautiful center staircase as well as a rear staircase. Hardwoods thruout-DR with wainscoating and crown molding, kitchen with granite and corian,center island and updated birch cabinets, formal living rm with custom window treatments. New replacement windows which let in much sunlight thruout this home. 4 bedrooms on the second floor- sunroom with open deck. Laundry on 2nd level for your convenience. Third level Master suite with Full bath. Possible AuPair Suite or use this large room for your office or TV room. The yard is perfectly manicured-Sprinkler sys keeps the grass nice and green.There is a vinyl fence which surrounds the home for privacy. Beautiful wrap around trex deck to enjoy 18x36 inground POOL! Minutes to I-395 and Webster Lake.
This property is off market, which means it's not currently listed for sale or rent on Zillow. This may be different from what's available on other websites or public sources.


