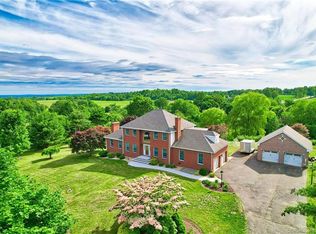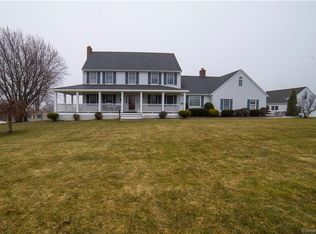This 24 year Old Custom Built Brick Faced Colonial on 2.34 Acres is Located on a Quiet Cul De Sac on the Bethlehem/Watertown Line, This Home is being Offered for the first time by It's Only Owner, Features Beautiful Stone Wall Entrance, Professionally Landscaped yard, The 36 x 29 Stone Patio is a Great spot for watching the Sunset, 3 Car Detached Garage "Bring your Toy's" and a 2 Car Attached Garage, Interior Features Grand two Story Foyer with lots of Crown Moldings and Raised Paneling, Very Large Eat in Kitchen, First Floor Family Room with Masonry Fireplace, Formal Living with arched picture window and Dinning Rooms, Second floor Features 4 Spacious sized Bed Rooms all have Hardwood floors, MBR has Full Bath, Plenty of Closet space and a Balcony that has Magnificent Views, The Finished Lower Level offers a Full Bath, Home Office and Family Room. Plumbing and Electrical in Place for Future Kitchen it Also has a walk out to Patio. Easy to Show call today.
This property is off market, which means it's not currently listed for sale or rent on Zillow. This may be different from what's available on other websites or public sources.


