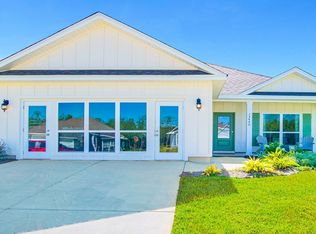Closed
$524,900
29 Signal Hill Rd, Spanish Fort, AL 36527
4beds
2,305sqft
Residential
Built in 2024
1.2 Acres Lot
$526,100 Zestimate®
$228/sqft
$2,553 Estimated rent
Home value
$526,100
$489,000 - $563,000
$2,553/mo
Zestimate® history
Loading...
Owner options
Explore your selling options
What's special
Discover Your Dream Coastal Home in Baldwin Countyl Built by Tower Homes, a trusted builder with over 30 years of experience, this home offers luxury and convenience. This home is perfectly situated with a wooded backyard, just steps from the serene Blakely River. Located near Hwy 225 and only 2 miles from 1-10, it offers easy access to the Eastern Shore and a quick commute to Mobile. Built to Gold Fortified standards, this home features an open floor plan with elegant wood floors, a spacious living area, and a gourmet kitchen with a large island, quartz countertops, and energy-efficient stainless steel appliances.The luxurious primary suite includes a generous walk-in closet and a spa-like bathroom complete with a soaking tub, separate shower, and double vanity sink. Enjoy outdoor living on the covered back porch overlooking a flat lot, with a rear garage entry adding convenience. Additional features include a double garage, energy-efficient double-pane windows, termite bond, and a one-year home warranty. Experience the best of coastal living-schedule your showing today! **Expected construction completion in September 2024** Buyer to verify all information during due diligence.
Zillow last checked: 8 hours ago
Listing updated: October 10, 2024 at 07:32am
Listed by:
Joseph Courtney PHONE:251-622-3590,
Courtney & Morris Daphne,
Lyon Courtney 251-689-0652,
Courtney & Morris Daphne
Bought with:
Michaela Callow
Elite Real Estate Solutions, LLC
Source: Baldwin Realtors,MLS#: 363858
Facts & features
Interior
Bedrooms & bathrooms
- Bedrooms: 4
- Bathrooms: 3
- Full bathrooms: 3
- Main level bedrooms: 2
Primary bedroom
- Features: 1st Floor Primary, Walk-In Closet(s)
- Level: Main
- Area: 256
- Dimensions: 16 x 16
Bedroom 2
- Level: Main
- Area: 169
- Dimensions: 13 x 13
Bedroom 3
- Level: Second
- Area: 169
- Dimensions: 13 x 13
Bedroom 4
- Level: Second
- Area: 192
- Dimensions: 12 x 16
Primary bathroom
- Features: Double Vanity, Soaking Tub, Separate Shower
Dining room
- Features: Lvg/Dng/Ktchn Combo
- Level: Main
- Area: 143
- Dimensions: 11 x 13
Kitchen
- Level: Main
- Area: 195
- Dimensions: 13 x 15
Living room
- Level: Main
- Area: 304
- Dimensions: 16 x 19
Heating
- Electric
Cooling
- Ceiling Fan(s), HVAC (SEER 16+)
Appliances
- Included: Dishwasher, Disposal, Microwave, Gas Range, ENERGY STAR Qualified Appliances
- Laundry: Main Level
Features
- Ceiling Fan(s), High Speed Internet, Split Bedroom Plan
- Flooring: Carpet, Tile, Wood
- Windows: Double Pane Windows
- Has basement: No
- Number of fireplaces: 1
- Fireplace features: Gas Log, Living Room
Interior area
- Total structure area: 2,305
- Total interior livable area: 2,305 sqft
Property
Parking
- Total spaces: 2
- Parking features: Attached, Garage, Garage Door Opener
- Has attached garage: Yes
- Covered spaces: 2
Features
- Levels: Two
- Patio & porch: Covered, Patio, Rear Porch, Front Porch
- Exterior features: Termite Contract
- Has view: Yes
- View description: None
- Waterfront features: No Waterfront
Lot
- Size: 1.20 Acres
- Dimensions: 110 x 472
- Features: 1-3 acres
Details
- Parcel number: 3204390002044.073
Construction
Type & style
- Home type: SingleFamily
- Architectural style: Craftsman
- Property subtype: Residential
Materials
- Brick, Concrete, Block, Frame, Fortified-Gold
- Roof: Composition
Condition
- New Construction
- New construction: Yes
- Year built: 2024
Details
- Warranty included: Yes
Utilities & green energy
- Gas: Gas-Natural
- Sewer: Public Sewer
- Water: Public
- Utilities for property: Natural Gas Connected, Underground Utilities
Community & neighborhood
Security
- Security features: Smoke Detector(s)
Community
- Community features: None
Location
- Region: Spanish Fort
- Subdivision: Spanish Fort Estates
Other
Other facts
- Price range: $524.9K - $524.9K
- Ownership: Whole/Full
Price history
| Date | Event | Price |
|---|---|---|
| 10/10/2024 | Sold | $524,900$228/sqft |
Source: | ||
| 9/12/2024 | Pending sale | $524,900$228/sqft |
Source: | ||
| 9/2/2024 | Price change | $524,900-4.6%$228/sqft |
Source: | ||
| 6/18/2024 | Listed for sale | $550,000$239/sqft |
Source: | ||
Public tax history
| Year | Property taxes | Tax assessment |
|---|---|---|
| 2025 | $1,927 +284.5% | $53,520 +284.5% |
| 2024 | $501 -2.9% | $13,920 -2.9% |
| 2023 | $516 | $14,340 +6.1% |
Find assessor info on the county website
Neighborhood: 36527
Nearby schools
GreatSchools rating
- 10/10Spanish Fort Elementary SchoolGrades: PK-6Distance: 0.8 mi
- 10/10Spanish Fort Middle SchoolGrades: 7-8Distance: 4.5 mi
- 10/10Spanish Fort High SchoolGrades: 9-12Distance: 3.8 mi
Schools provided by the listing agent
- Elementary: Spanish Fort Elementary
- Middle: Spanish Fort Middle
- High: Spanish Fort High
Source: Baldwin Realtors. This data may not be complete. We recommend contacting the local school district to confirm school assignments for this home.
Get pre-qualified for a loan
At Zillow Home Loans, we can pre-qualify you in as little as 5 minutes with no impact to your credit score.An equal housing lender. NMLS #10287.
Sell with ease on Zillow
Get a Zillow Showcase℠ listing at no additional cost and you could sell for —faster.
$526,100
2% more+$10,522
With Zillow Showcase(estimated)$536,622
