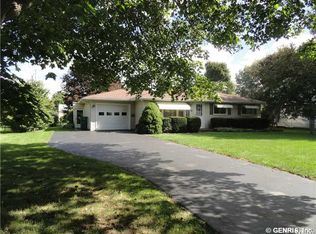Closed
$222,000
29 Shorecliff Dr, Rochester, NY 14612
3beds
960sqft
Single Family Residence
Built in 1956
10,001.38 Square Feet Lot
$239,800 Zestimate®
$231/sqft
$1,998 Estimated rent
Maximize your home sale
Get more eyes on your listing so you can sell faster and for more.
Home value
$239,800
$218,000 - $261,000
$1,998/mo
Zestimate® history
Loading...
Owner options
Explore your selling options
What's special
Adorable Ranch on a beautiful neighborhood street! Long time owner has lovingly cared for this home for 60 YEARS! Filled with many quality of life imporovemnts over the decades. Gorgeous landscaping and curb appeal with vinyl siding. Owners added a second bay to the attached garage with a pull through to the peaceful and well kept back yard! Front door opens up to a cozy Living room with a large bay window. Large Eat-in Kitchen with sliding glass doors to a gorgeous three season sun room. Ample sized bedrooms and full bathroom on main floor. Partially finished off basement with additional half bathroom, laundry and a workshop! Deck off the sunroom with a huge storage shed for all of your summer projects! Newer mechanics! A ton of potential for this homes next chapter. Delayed Negotiations on file. All offers due Tuesday June 4th, 2024 at 10:00am
Zillow last checked: 8 hours ago
Listing updated: September 03, 2024 at 08:11am
Listed by:
Ben Kayes 585-746-5366,
RE/MAX Realty Group,
Tim Kayes 585-389-1088,
RE/MAX Realty Group
Bought with:
Nunzio Salafia, 10491200430
RE/MAX Plus
Source: NYSAMLSs,MLS#: R1535553 Originating MLS: Rochester
Originating MLS: Rochester
Facts & features
Interior
Bedrooms & bathrooms
- Bedrooms: 3
- Bathrooms: 2
- Full bathrooms: 1
- 1/2 bathrooms: 1
- Main level bathrooms: 1
- Main level bedrooms: 3
Heating
- Gas, Forced Air, Wall Furnace
Cooling
- Central Air
Appliances
- Included: Dryer, Dishwasher, Electric Oven, Electric Range, Disposal, Gas Water Heater, Refrigerator, Washer
- Laundry: In Basement
Features
- Ceiling Fan(s), Separate/Formal Dining Room, Eat-in Kitchen, Separate/Formal Living Room, Sliding Glass Door(s), Storage, Window Treatments, Bedroom on Main Level, Workshop
- Flooring: Carpet, Laminate, Varies, Vinyl
- Doors: Sliding Doors
- Windows: Drapes
- Basement: Full,Partially Finished
- Has fireplace: No
Interior area
- Total structure area: 960
- Total interior livable area: 960 sqft
Property
Parking
- Total spaces: 2
- Parking features: Attached, Garage
- Attached garage spaces: 2
Accessibility
- Accessibility features: Accessible Bedroom
Features
- Levels: One
- Stories: 1
- Patio & porch: Deck, Enclosed, Patio, Porch
- Exterior features: Blacktop Driveway, Deck, Fence, Patio
- Fencing: Partial
Lot
- Size: 10,001 sqft
- Dimensions: 80 x 125
- Features: Near Public Transit, Residential Lot
Details
- Additional structures: Shed(s), Storage
- Parcel number: 2628000461400005009000
- Special conditions: Standard
Construction
Type & style
- Home type: SingleFamily
- Architectural style: Ranch
- Property subtype: Single Family Residence
Materials
- Vinyl Siding, Copper Plumbing
- Foundation: Block
- Roof: Asphalt
Condition
- Resale
- Year built: 1956
Utilities & green energy
- Electric: Circuit Breakers
- Sewer: Connected
- Water: Connected, Public
- Utilities for property: Sewer Connected, Water Connected
Community & neighborhood
Location
- Region: Rochester
Other
Other facts
- Listing terms: Cash,Conventional,FHA
Price history
| Date | Event | Price |
|---|---|---|
| 7/31/2024 | Sold | $222,000+53.2%$231/sqft |
Source: | ||
| 6/7/2024 | Pending sale | $144,900$151/sqft |
Source: | ||
| 5/29/2024 | Listed for sale | $144,900$151/sqft |
Source: | ||
Public tax history
| Year | Property taxes | Tax assessment |
|---|---|---|
| 2024 | -- | $90,900 |
| 2023 | -- | $90,900 +1.6% |
| 2022 | -- | $89,500 |
Find assessor info on the county website
Neighborhood: 14612
Nearby schools
GreatSchools rating
- 4/10Lakeshore Elementary SchoolGrades: 3-5Distance: 0.3 mi
- 5/10Arcadia Middle SchoolGrades: 6-8Distance: 0.8 mi
- 6/10Arcadia High SchoolGrades: 9-12Distance: 0.7 mi
Schools provided by the listing agent
- District: Greece
Source: NYSAMLSs. This data may not be complete. We recommend contacting the local school district to confirm school assignments for this home.
