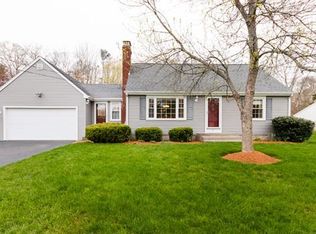Sold for $470,000
$470,000
29 Sherwood Rd, Attleboro, MA 02703
3beds
1,320sqft
Single Family Residence
Built in 1961
0.44 Acres Lot
$489,900 Zestimate®
$356/sqft
$2,801 Estimated rent
Home value
$489,900
$446,000 - $539,000
$2,801/mo
Zestimate® history
Loading...
Owner options
Explore your selling options
What's special
WELCOME HOME! Move right in and make memories at 29 Sherwood Road! Nestled on a quiet dead-end street in a sought-after Attleboro neighborhood.Enjoy single-floor living with 3 bedrooms, eat-in kitchen, large living room, plus room to expand - family room and workshop in lower level with walk-out to backyard. Garage with storage, central air and shed. Minutes to PVD and BOS commuter rail, shopping, restaurants, highways an schools. Add your personal touches and make it your own! ***OFFER DEADLINE: Highest and best offers due Monday, April 1st, 2024 at 2:00PM***
Zillow last checked: 8 hours ago
Listing updated: July 09, 2024 at 09:56am
Listed by:
Kelly Crowley 734-274-0707,
Keller Williams Elite 508-695-4545
Bought with:
The Powissett Group
Compass
Source: MLS PIN,MLS#: 73216739
Facts & features
Interior
Bedrooms & bathrooms
- Bedrooms: 3
- Bathrooms: 1
- Full bathrooms: 1
Primary bedroom
- Features: Closet, Flooring - Wood
- Level: First
Bedroom 2
- Features: Closet, Flooring - Wall to Wall Carpet
- Level: First
Bedroom 3
- Features: Closet, Flooring - Wood
- Level: First
Bathroom 1
- Features: Bathroom - Full, Bathroom - Tiled With Tub & Shower, Closet - Linen, Flooring - Vinyl, Laundry Chute
- Level: First
Family room
- Features: Closet/Cabinets - Custom Built, Flooring - Wall to Wall Carpet, Cable Hookup, Exterior Access, Closet - Double
- Level: Basement
Kitchen
- Features: Flooring - Vinyl, Dining Area, Breezeway
- Level: First
Living room
- Features: Flooring - Wall to Wall Carpet, Exterior Access
- Level: First
Heating
- Forced Air, Oil
Cooling
- Central Air
Appliances
- Included: Water Heater, Oven, Microwave, Range, Washer, Dryer
- Laundry: Electric Dryer Hookup, Exterior Access, Washer Hookup, In Basement
Features
- Breezeway, Laundry Chute
- Flooring: Wood, Vinyl, Carpet, Concrete
- Basement: Full,Partially Finished,Walk-Out Access,Interior Entry,Concrete
- Has fireplace: No
Interior area
- Total structure area: 1,320
- Total interior livable area: 1,320 sqft
Property
Parking
- Total spaces: 3
- Parking features: Attached, Garage Door Opener, Storage, Garage Faces Side, Paved Drive, Off Street, Paved
- Attached garage spaces: 1
- Uncovered spaces: 2
Features
- Exterior features: Storage, Garden
Lot
- Size: 0.44 Acres
- Features: Corner Lot, Wooded
Details
- Additional structures: Workshop
- Parcel number: 2763702
- Zoning: R
Construction
Type & style
- Home type: SingleFamily
- Architectural style: Ranch
- Property subtype: Single Family Residence
Materials
- Frame
- Foundation: Concrete Perimeter
- Roof: Shingle
Condition
- Year built: 1961
Utilities & green energy
- Sewer: Private Sewer
- Water: Public
- Utilities for property: for Electric Range, for Electric Oven, for Electric Dryer, Washer Hookup
Community & neighborhood
Community
- Community features: Public Transportation, Shopping, Pool, Tennis Court(s), Park, Walk/Jog Trails, Golf, Medical Facility, Laundromat, Bike Path, Conservation Area, Highway Access, House of Worship, Private School, Public School, T-Station
Location
- Region: Attleboro
Other
Other facts
- Road surface type: Paved
Price history
| Date | Event | Price |
|---|---|---|
| 7/9/2024 | Sold | $470,000+12.2%$356/sqft |
Source: MLS PIN #73216739 Report a problem | ||
| 4/3/2024 | Contingent | $419,000$317/sqft |
Source: MLS PIN #73216739 Report a problem | ||
| 3/27/2024 | Listed for sale | $419,000-23.1%$317/sqft |
Source: MLS PIN #73216739 Report a problem | ||
| 3/27/2024 | Listing removed | $545,000$413/sqft |
Source: MLS PIN #73161331 Report a problem | ||
| 9/20/2023 | Listed for sale | $545,000$413/sqft |
Source: MLS PIN #73161331 Report a problem | ||
Public tax history
| Year | Property taxes | Tax assessment |
|---|---|---|
| 2025 | $5,095 +7.9% | $406,000 +9.4% |
| 2024 | $4,724 +0.8% | $371,100 +8.4% |
| 2023 | $4,687 +3.7% | $342,400 +9.5% |
Find assessor info on the county website
Neighborhood: 02703
Nearby schools
GreatSchools rating
- 7/10Hyman Fine Elementary SchoolGrades: K-4Distance: 1.6 mi
- 5/10Wamsutta Middle SchoolGrades: 5-8Distance: 2.1 mi
- 6/10Attleboro High SchoolGrades: 9-12Distance: 2.7 mi
Schools provided by the listing agent
- Elementary: Hyman Fine
- Middle: Wamsutta
- High: Attleboro
Source: MLS PIN. This data may not be complete. We recommend contacting the local school district to confirm school assignments for this home.
Get a cash offer in 3 minutes
Find out how much your home could sell for in as little as 3 minutes with a no-obligation cash offer.
Estimated market value
$489,900
