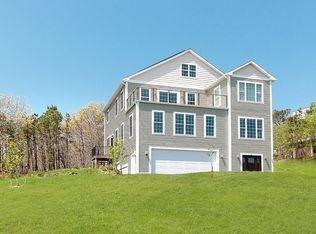Sold for $1,840,000
$1,840,000
29 Sheppard Road, Sagamore Beach, MA 02562
4beds
3,012sqft
Single Family Residence
Built in 2022
0.33 Acres Lot
$1,846,800 Zestimate®
$611/sqft
$4,748 Estimated rent
Home value
$1,846,800
$1.70M - $2.01M
$4,748/mo
Zestimate® history
Loading...
Owner options
Explore your selling options
What's special
Unable to fulfill that house hunt wish list? We can! This home offers endless ocean views, new construction with privacy, seconds to one of the best Cape Cod Bay beaches, pool potential, loads of neighborhood amenities (not HOA), easy access to Boston but part of Cape Cod without crossing the bridge, and not a flood zone. This spectacular NEW construction home doesn't just offer an ocean view - it offers THE BEST ocean view thanks to its spot as one of the highest land points on Cape Cod and 8 min walk to beach. A custom 3-stop elevator in the home ensures that this house is yours through your lifetime. Tucked against unbuildable open space, and hidden from the road, this is a one-of-a-kind custom home is unmissable. Offering 4 bedrooms, multiple living spaces, large 1st floor primary suite and a massive second floor sundeck / balcony off the gourmet kitchen. Many homes enjoy the use of golf carts and the beautiful playground, tennis courts, and basketball courts are free to use!
Zillow last checked: 8 hours ago
Listing updated: December 17, 2025 at 11:11am
Listed by:
Kathleen Conway 508-415-1295,
Keller Williams Realty
Bought with:
Kathleen Conway, 9563866
Keller Williams Realty
Source: CCIMLS,MLS#: 22502542
Facts & features
Interior
Bedrooms & bathrooms
- Bedrooms: 4
- Bathrooms: 4
- Full bathrooms: 3
- 1/2 bathrooms: 1
Primary bedroom
- Description: Flooring: Wood
- Features: Balcony, Walk-In Closet(s), View, Recessed Lighting
- Level: First
- Area: 218.55
- Dimensions: 15.5 x 14.1
Bedroom 2
- Description: Flooring: Wood
- Features: Bedroom 2, Closet
- Level: First
- Area: 162.56
- Dimensions: 12.8 x 12.7
Bedroom 3
- Description: Flooring: Wood
- Features: Bedroom 3, Closet
- Level: First
- Area: 128.7
- Dimensions: 13 x 9.9
Bedroom 4
- Description: Flooring: Wood
- Features: Bedroom 4, Closet
- Level: Second
- Area: 165.77
- Dimensions: 12.1 x 13.7
Primary bathroom
- Features: Private Full Bath
Dining room
- Features: Dining Room
- Level: Second
- Area: 108
- Dimensions: 8 x 13.5
Kitchen
- Description: Countertop(s): Granite,Flooring: Wood,Stove(s): Gas
- Features: Kitchen, Upgraded Cabinets, Kitchen Island, Pantry
- Level: Second
- Area: 202.47
- Dimensions: 15.11 x 13.4
Living room
- Features: Recessed Lighting, Living Room, View
- Level: Second
- Area: 280
- Dimensions: 20 x 14
Heating
- Has Heating (Unspecified Type)
Cooling
- Central Air
Appliances
- Included: Dishwasher, Washer, Refrigerator, Gas Range, Microwave, Gas Dryer, Electric Water Heater
- Laundry: Laundry Room, Second Floor
Features
- HU Cable TV
- Flooring: Wood, Carpet, Tile
- Basement: Interior Entry,Full
- Number of fireplaces: 1
Interior area
- Total structure area: 3,012
- Total interior livable area: 3,012 sqft
Property
Parking
- Total spaces: 4
- Parking features: Basement
- Attached garage spaces: 2
- Has uncovered spaces: Yes
Features
- Stories: 2
- Patio & porch: Deck, Porch
- Exterior features: Garden
- Has view: Yes
- Has water view: Yes
- Water view: Bay/Harbor
Lot
- Size: 0.33 Acres
- Features: Conservation Area, Major Highway, House of Worship, Shopping, Public Tennis, Cleared, Cul-De-Sac
Details
- Parcel number: 1.4130
- Zoning: 1
- Special conditions: None
Construction
Type & style
- Home type: SingleFamily
- Architectural style: Colonial
- Property subtype: Single Family Residence
Materials
- Shingle Siding
- Foundation: Concrete Perimeter, Poured
- Roof: Asphalt, Pitched
Condition
- Actual
- New construction: No
- Year built: 2022
Utilities & green energy
- Sewer: Private Sewer
Community & neighborhood
Location
- Region: Sagamore Beach
Other
Other facts
- Listing terms: Conventional
Price history
| Date | Event | Price |
|---|---|---|
| 12/17/2025 | Sold | $1,840,000-7.8%$611/sqft |
Source: | ||
| 11/22/2025 | Contingent | $1,995,000$662/sqft |
Source: MLS PIN #73379477 Report a problem | ||
| 11/22/2025 | Pending sale | $1,995,000$662/sqft |
Source: | ||
| 11/14/2025 | Listed for sale | $1,995,000$662/sqft |
Source: MLS PIN #73379477 Report a problem | ||
| 11/3/2025 | Listing removed | $1,995,000$662/sqft |
Source: | ||
Public tax history
Tax history is unavailable.
Neighborhood: Sagamore Beach
Nearby schools
GreatSchools rating
- NABournedale Elementary SchoolGrades: PK-2Distance: 3.9 mi
- 5/10Bourne Middle SchoolGrades: 6-8Distance: 5.5 mi
- 4/10Bourne High SchoolGrades: 9-12Distance: 5.5 mi
Schools provided by the listing agent
- District: Bourne
Source: CCIMLS. This data may not be complete. We recommend contacting the local school district to confirm school assignments for this home.
Get a cash offer in 3 minutes
Find out how much your home could sell for in as little as 3 minutes with a no-obligation cash offer.
Estimated market value$1,846,800
Get a cash offer in 3 minutes
Find out how much your home could sell for in as little as 3 minutes with a no-obligation cash offer.
Estimated market value
$1,846,800
