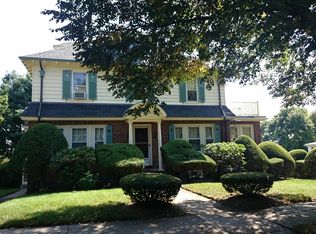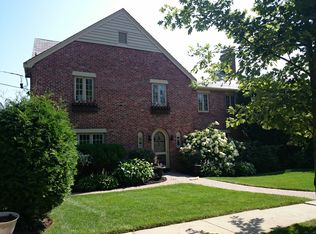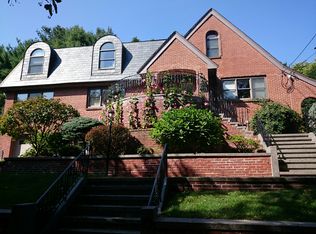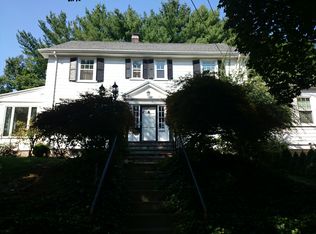Spectacular sunrise views of the downtown Boston skyline are captured from this special South Brookline Colonial-style residence. Traditional style with modern features. Beautifully updated chefs kitchen with expanded dining area. Formal dining room, living room with French doors and direct access to a sun deck. Sunroom/office and lavatory complete the first floor. Three bedrooms, including a master bedroom with en suite marble bathroom and family bathroom are located on the second floor. The third floor has huge picture window, a large family room and a fourth bedroom with a full bathroom. There is garage parking for three cars and a great fenced play yard.
This property is off market, which means it's not currently listed for sale or rent on Zillow. This may be different from what's available on other websites or public sources.



