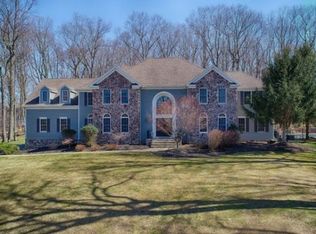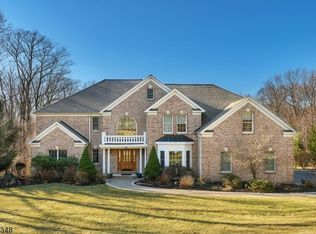Be the first to move into this magnificent PRIVATE NEWLY RENOVATED Estate, w/ lush backyard pool oasis, nestled perfectly at the end of cul-de-sac. Every detail has been updated to modern perfection Over 6000 sq. ft of magnificent entertaining space. Sun filled home w/ skylights, large windows overlooking the deck & lush backyard, HRDW Floors throughout .Great room w/ vaulted ceiling & fireplace is perfect for entertaining.The stunning, spacious eat-in chefs kitchen is fully renovated w/ custom cabinetry, premium SS appliances, center island & granite countertops. First floor has possible guest suite. Enjoy the fireplace & luxury spa bath in your master bedroom suite. Lower level has a large recreation room, plenty of storage space, a full bath and walk out access to the back yard. This home is a must see! http://www.joshwahometours.com/joshwa992726664832
This property is off market, which means it's not currently listed for sale or rent on Zillow. This may be different from what's available on other websites or public sources.

