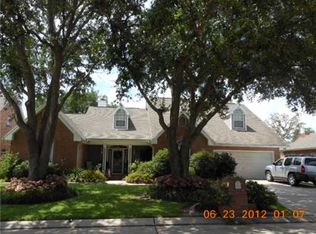Closed
Price Unknown
29 Seven Oaks Rd, Marrero, LA 70072
3beds
3,198sqft
Single Family Residence
Built in 1982
-- sqft lot
$484,700 Zestimate®
$--/sqft
$3,020 Estimated rent
Maximize your home sale
Get more eyes on your listing so you can sell faster and for more.
Home value
$484,700
$436,000 - $538,000
$3,020/mo
Zestimate® history
Loading...
Owner options
Explore your selling options
What's special
Welcome to this exquisitely renovated home in the highly sought-after Plantation Estates on Seven Oaks Road. This stunning single-story residence offers an impressive 3,000 square feet of living space, totaling over 4,500 square feet, including a double-car attached garage and an oversized detached 700 square foot garage, providing ample space for car storage and/or lawn equipment. The home features three spacious bedrooms and 2.5 baths, thoughtfully designed with separate areas for living and sleeping quarters. Recent upgrades include a brand-new roof on both the house and garage, new soffit, fascia, gutters, and four new garage doors. The home is adorned with beautiful casement windows, each fitted with custom blinds, and many ceilings are accented with solid stained wood. The house is equipped with wired surround sound, security cameras, and an alarm system. The kitchen boasts top-of-the-line Café appliances, a culinary enthusiast's dream. X flood zone. A list of upgrades is available in attachments.
Zillow last checked: 8 hours ago
Listing updated: September 26, 2025 at 11:23am
Listed by:
Jessica Breaux 504-708-3463,
LATTER & BLUM (LATT10)
Bought with:
Michelle Thayer
Newfield Realty Group Inc.
Source: GSREIN,MLS#: 2518963
Facts & features
Interior
Bedrooms & bathrooms
- Bedrooms: 3
- Bathrooms: 3
- Full bathrooms: 2
- 1/2 bathrooms: 1
Bedroom
- Description: Flooring: Vinyl
- Level: Lower
- Dimensions: 15.00 X 15.00
Bedroom
- Description: Flooring: Vinyl
- Level: Lower
- Dimensions: 12.00 X 15.00
Game room
- Description: Flooring: Vinyl
- Level: Lower
- Dimensions: 14.00 X 18.00
Laundry
- Description: Flooring: Tile
- Level: Lower
- Dimensions: 12.00 X 13.00
Living room
- Description: Flooring: Vinyl
- Level: Lower
- Dimensions: 28.00 X 14.00
Heating
- Central, Gas
Cooling
- Central Air
Appliances
- Included: Cooktop, Dishwasher, Ice Maker, Microwave, Oven, Range, Refrigerator
Features
- Ceiling Fan(s), Carbon Monoxide Detector, Stainless Steel Appliances
- Has fireplace: Yes
- Fireplace features: Gas
Interior area
- Total structure area: 4,598
- Total interior livable area: 3,198 sqft
Property
Parking
- Parking features: Detached, Garage, Three or more Spaces, Garage Door Opener
- Has garage: Yes
Features
- Levels: One
- Stories: 1
- Patio & porch: Brick
- Pool features: None
Lot
- Features: City Lot, Oversized Lot
Details
- Additional structures: Other
- Parcel number: 0410002830
- Special conditions: None
Construction
Type & style
- Home type: SingleFamily
- Architectural style: Traditional
- Property subtype: Single Family Residence
Materials
- Brick, Stucco
- Foundation: Slab
- Roof: Shingle
Condition
- Excellent
- Year built: 1982
Utilities & green energy
- Sewer: Public Sewer
- Water: Public
Green energy
- Energy efficient items: Windows
Community & neighborhood
Security
- Security features: Smoke Detector(s)
Location
- Region: Marrero
- Subdivision: Plantation Estates
HOA & financial
HOA
- Has HOA: Yes
- HOA fee: $150 annually
Price history
| Date | Event | Price |
|---|---|---|
| 9/25/2025 | Sold | -- |
Source: | ||
| 8/29/2025 | Pending sale | $499,000$156/sqft |
Source: | ||
| 8/28/2025 | Listed for sale | $499,000-10.1%$156/sqft |
Source: | ||
| 7/24/2025 | Listing removed | $555,000$174/sqft |
Source: | ||
| 7/10/2025 | Price change | $555,000-3.5%$174/sqft |
Source: | ||
Public tax history
| Year | Property taxes | Tax assessment |
|---|---|---|
| 2024 | $3,498 -3.7% | $30,340 |
| 2023 | $3,632 +132.8% | $30,340 +96.8% |
| 2022 | $1,560 +3.9% | $15,420 |
Find assessor info on the county website
Neighborhood: 70072
Nearby schools
GreatSchools rating
- 5/10Ella C. Pittman Elementary SchoolGrades: PK-5Distance: 1.5 mi
- 6/10L.H. Marrero Middle SchoolGrades: 6-8Distance: 2.2 mi
- 2/10John Ehret High SchoolGrades: 9-12Distance: 0.9 mi
Sell for more on Zillow
Get a free Zillow Showcase℠ listing and you could sell for .
$484,700
2% more+ $9,694
With Zillow Showcase(estimated)
$494,394