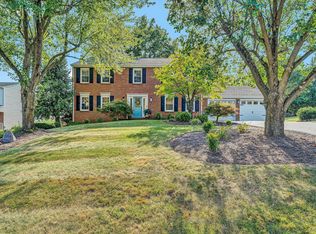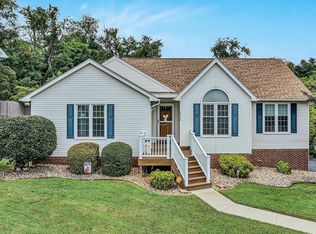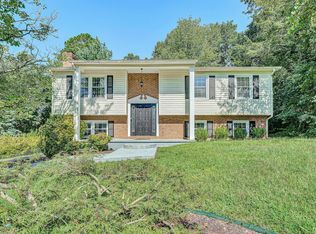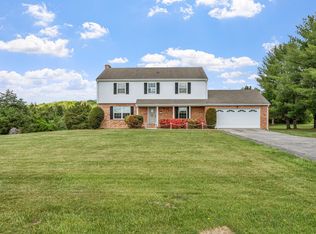Enjoy your own private retreat situated in a beautiful amazing setting. Incredible views. This property boast of 7.51 acres w/ A1 zoning. 3BR. 2.5 baths. Entry level primary bedroom & en suite w/ large walk in closet plus recent bathroom updates. 1st level laundry. Dining Rm. Office. Cozy breakfast area. Cathedral ceilings. Gleaming hardwood flooring throughout main areas. Great Rm w/ floor to ceiling stone gas fireplace. Kitchen w/ upgraded appliances, granite countertops & walk in pantry. Huge family room. Many recent upgrades. Upper level bath updated in 2024. Insulated Pella windows . New Water Heater 2022. Bricked Patio & walkway 2023. Architectural roof. New Heatpump on entry level 2018. Awesome 23 x 23 detached 2 car garage. Additional 12 x 32 garage. Xfinity High Speed Internet.
Pending
$559,950
29 Serenity Ln, Blue Ridge, VA 24064
3beds
2,592sqft
Est.:
Single Family Residence
Built in 1991
7.51 Acres Lot
$-- Zestimate®
$216/sqft
$-- HOA
What's special
Huge family roomArchitectural roofEntry level primary bedroomBricked patio and walkwayGleaming hardwood flooringGranite countertopsRecent bathroom updates
- 375 days |
- 71 |
- 1 |
Zillow last checked: 8 hours ago
Listing updated: January 10, 2026 at 09:50am
Listed by:
TAMMY L RICKMAN 540-793-4141,
RICKMAN REALTY LLC
Source: RVAR,MLS#: 914092
Facts & features
Interior
Bedrooms & bathrooms
- Bedrooms: 3
- Bathrooms: 3
- Full bathrooms: 2
- 1/2 bathrooms: 1
Primary bedroom
- Level: E
Bedroom 2
- Level: U
Bedroom 3
- Level: U
Other
- Level: E
Dining room
- Level: E
Family room
- Level: E
Foyer
- Level: E
Great room
- Level: E
Kitchen
- Level: E
Office
- Level: E
Heating
- Heat Pump Electric
Cooling
- Heat Pump Electric
Appliances
- Included: Dryer, Dishwasher, Microwave, Electric Range, Refrigerator
Features
- Breakfast Area
- Flooring: Carpet, Wood
- Doors: Storm Door(s)
- Windows: Insulated Windows, Skylight(s)
- Has basement: No
- Number of fireplaces: 1
- Fireplace features: Great Room
Interior area
- Total structure area: 2,592
- Total interior livable area: 2,592 sqft
- Finished area above ground: 2,592
- Finished area below ground: 0
Video & virtual tour
Property
Parking
- Total spaces: 3
- Parking features: Detached, Garage Detached, Paved, Off Street
- Has garage: Yes
- Covered spaces: 3
- Has uncovered spaces: Yes
Features
- Patio & porch: Patio, Front Porch, Rear Porch
- Has view: Yes
- View description: Sunset
Lot
- Size: 7.51 Acres
- Features: Varied, Views
Details
- Parcel number: 109274A
Construction
Type & style
- Home type: SingleFamily
- Architectural style: Contemporary
- Property subtype: Single Family Residence
Materials
- Stone, Wood
Condition
- Completed
- Year built: 1991
Utilities & green energy
- Electric: 0 Phase
- Water: Well
Community & HOA
Community
- Subdivision: N/A
HOA
- Has HOA: No
Location
- Region: Blue Ridge
Financial & listing details
- Price per square foot: $216/sqft
- Tax assessed value: $497,700
- Annual tax amount: $3,931
- Date on market: 2/4/2025
Estimated market value
Not available
Estimated sales range
Not available
$2,682/mo
Price history
Price history
| Date | Event | Price |
|---|---|---|
| 1/10/2026 | Pending sale | $559,950$216/sqft |
Source: | ||
| 12/16/2025 | Listed for sale | $559,950$216/sqft |
Source: | ||
| 10/25/2025 | Pending sale | $559,950$216/sqft |
Source: | ||
| 10/25/2025 | Listed for sale | $559,950$216/sqft |
Source: | ||
| 10/25/2025 | Pending sale | $559,950$216/sqft |
Source: | ||
Public tax history
Public tax history
| Year | Property taxes | Tax assessment |
|---|---|---|
| 2025 | $3,484 | $497,700 |
| 2024 | $3,484 +17.6% | $497,700 +32.8% |
| 2023 | $2,962 | $374,900 |
Find assessor info on the county website
BuyAbility℠ payment
Est. payment
$3,148/mo
Principal & interest
$2649
Property taxes
$303
Home insurance
$196
Climate risks
Neighborhood: 24064
Nearby schools
GreatSchools rating
- 7/10Colonial Elementary SchoolGrades: PK-5Distance: 1.7 mi
- 6/10Read Mountain Middle SchoolGrades: 6-8Distance: 4.8 mi
- 7/10Lord Botetourt High SchoolGrades: 9-12Distance: 6.9 mi
Schools provided by the listing agent
- Elementary: Colonial
- Middle: Read Mountain
- High: Lord Botetourt
Source: RVAR. This data may not be complete. We recommend contacting the local school district to confirm school assignments for this home.
- Loading




