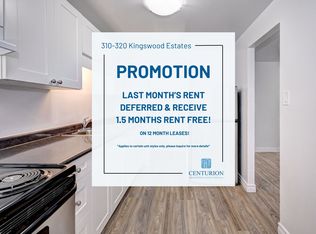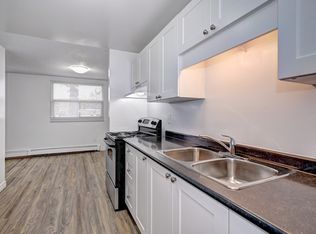Sold for $635,000
C$635,000
29 Selkirk Dr, Kitchener, ON N2E 1M5
3beds
1,147sqft
Single Family Residence, Residential
Built in 1975
0.26 Acres Lot
$-- Zestimate®
C$553/sqft
C$2,553 Estimated rent
Home value
Not available
Estimated sales range
Not available
$2,553/mo
Loading...
Owner options
Explore your selling options
What's special
Start 2025 off with a new home, this 3 bedroom Semi Detached home would be the best gift for your family this holiday season. Let’s talk about the location, in the Country Hills/Alpine Village are of Kitchener. You have just about every amenity you could need with shopping, schools, easy highway access, Restaurants and the adventure of McLennan Park and all the trails connecting it. 29 Selkirk offers the perfect starter home opportunity, with a huge yard (perfect size for a pool). The backyard is fully fences with a shed and a large covered porch with access to the dining room. Inside there are 3 bedrooms on the upper level and the basement is recently finished with an extra 2 piece bathroom. Make 29 Selkirk the best gift for your family this holiday season.
Zillow last checked: 8 hours ago
Listing updated: August 20, 2025 at 11:56pm
Listed by:
Jeff Sheppard, Salesperson,
RE/MAX SOLID GOLD REALTY (II) LTD.
Source: ITSO,MLS®#: 40683295Originating MLS®#: Cornerstone Association of REALTORS®
Facts & features
Interior
Bedrooms & bathrooms
- Bedrooms: 3
- Bathrooms: 2
- Full bathrooms: 1
- 1/2 bathrooms: 1
Other
- Level: Second
Bedroom
- Level: Second
Bedroom
- Level: Second
Bathroom
- Features: 4-Piece
- Level: Second
Bathroom
- Features: 2-Piece
- Level: Basement
Dining room
- Level: Main
Kitchen
- Level: Main
Laundry
- Level: Basement
Living room
- Level: Main
Recreation room
- Level: Basement
Utility room
- Level: Basement
Heating
- Forced Air, Natural Gas
Cooling
- Central Air
Appliances
- Included: Water Softener, Dishwasher, Dryer, Freezer, Gas Oven/Range, Refrigerator, Washer
Features
- Ceiling Fan(s)
- Basement: Full,Finished
- Has fireplace: No
Interior area
- Total structure area: 1,677
- Total interior livable area: 1,147 sqft
- Finished area above ground: 1,147
- Finished area below ground: 529
Property
Parking
- Total spaces: 4
- Parking features: Asphalt, Front Yard Parking, Private Drive Single Wide
- Uncovered spaces: 4
Features
- Patio & porch: Deck
- Exterior features: Awning(s)
- Fencing: Full
- Frontage type: North
- Frontage length: 50.01
Lot
- Size: 0.26 Acres
- Dimensions: 228.02 x 50.01
- Features: Urban, Irregular Lot, Airport, Greenbelt, Highway Access, Hospital, Library, Park, Place of Worship, Public Transit, Rec./Community Centre, Regional Mall, Schools, Shopping Nearby, Trails
- Topography: Flat
Details
- Additional structures: Shed(s)
- Parcel number: 226000474
- Zoning: R2B
Construction
Type & style
- Home type: SingleFamily
- Architectural style: Two Story
- Property subtype: Single Family Residence, Residential
- Attached to another structure: Yes
Materials
- Brick Veneer, Vinyl Siding
- Foundation: Poured Concrete
- Roof: Asphalt Shing
Condition
- 31-50 Years
- New construction: No
- Year built: 1975
Utilities & green energy
- Sewer: Sewer (Municipal)
- Water: Municipal-Metered
Community & neighborhood
Location
- Region: Kitchener
Price history
| Date | Event | Price |
|---|---|---|
| 2/4/2025 | Sold | C$635,000C$553/sqft |
Source: ITSO #40683295 Report a problem | ||
Public tax history
Tax history is unavailable.
Neighborhood: Alpine
Nearby schools
GreatSchools rating
No schools nearby
We couldn't find any schools near this home.

