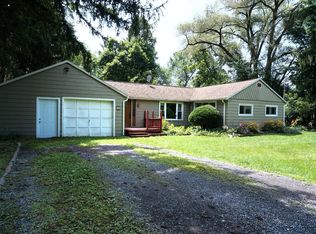Endless opportunities await at this property! You can have it all and do it all here! This property boasts a 3885 sqft main house and a 2000 sqft outbuilding on 5.43 acres, including a large fenced in garden area, pond, and a stream. Main house has 4 bedrooms, 3 full baths, and a fully finished lower level with exterior walkout which includes a massive family room, workout room, additional bedroom and full bath, laundry room, and storage areas. 1000 sqft of outbuilding is currently utilized as a commercial kitchen and the other 1000 sqft as a workshop/office. Outbuilding is zoned for commercial use, is heated/air conditioned, and fully plumbed with separate utilities. It includes office space, full bath, and additional storage space. There is so much room to sprawl out in every way imaginable!
This property is off market, which means it's not currently listed for sale or rent on Zillow. This may be different from what's available on other websites or public sources.
