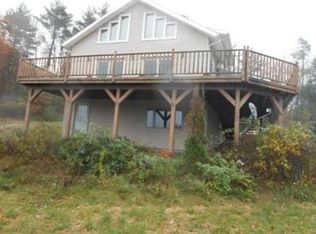This beautiful new colonial sits on a private country lot, close to the Quabbin Reservoir with easy access to route 9. You'll love the open floor plan on the main floor and the huge 50'x12' deck with gorgeous views. Entertaining will be a breeze, both inside and out. The side entrance opens to a mudroom and first-floor laundry. Four generous bedrooms and two full bathrooms are one the second floor. The master suite includes a walk-in closet, a large master bath with a jetted tub and separate shower and double vanity. If you need more space, the walk-out basement is just waiting to be finished. Enjoy all the benefits of new construction at an amazing price! Property is able to be seen on short notice. Schedule today! Professional photos coming on Tuesday!
This property is off market, which means it's not currently listed for sale or rent on Zillow. This may be different from what's available on other websites or public sources.
