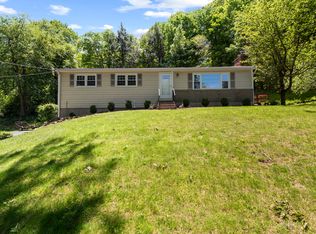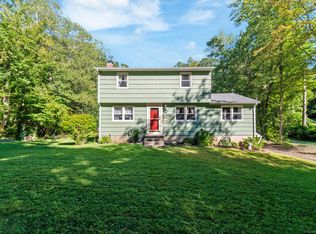Definitely not your parent's raised ranch. Great open floor plan has versatility of use with 4 bedrooms, 2.5 bathrooms and a lot of room to expand. Most of main level has hardwood floors. Kitchen with granite counter tops and stainless steel appliances is open to the Family Room with beams, wood burning fireplace and bar area. Slider leads out to oversized deck and backyard with 20' by 40' vinyl lined inground pool. Main bedroom is complete with large walk-in closet and renovated bathroom (2011). 2 front bedrooms share a Jack and Jill bathroom. 4th bedroom with carpeting is being used as a den also has a new slider out to the deck. Office, half bathroom and Rec Room in lower level all have a new laminate clip lock floor. Large Mud Room, half bathroom and storage complete the lower level. Many improvements to this home include new roof, new garage doors and fresh paint to name a few.
This property is off market, which means it's not currently listed for sale or rent on Zillow. This may be different from what's available on other websites or public sources.

