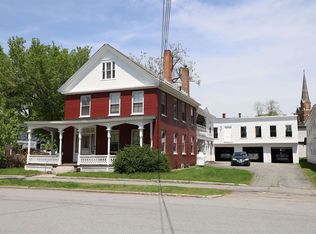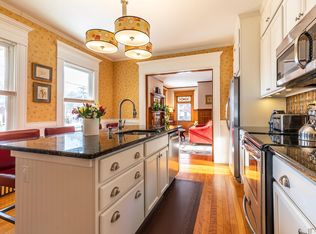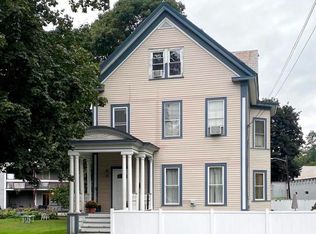Closed
Listed by:
Heidi Bernier,
Berkley & Veller Greenwood Country Off:802-254-6400
Bought with: Berkley & Veller Greenwood Country
$376,000
29 School Street, Rockingham, VT 05101
6beds
4,684sqft
Single Family Residence
Built in 1830
8,712 Square Feet Lot
$428,000 Zestimate®
$80/sqft
$3,726 Estimated rent
Home value
$428,000
$385,000 - $479,000
$3,726/mo
Zestimate® history
Loading...
Owner options
Explore your selling options
What's special
Federalist-style single family with a rental unit, guest, or in law accommodation, located a short distance from the village, has been lovingly maintained and restored, while honoring and preserving the beautiful, period detail, this home offers a flexible floorplan. The wrap-around, covered porch leads to the front entry, opening to the inviting foyer, and front room, with built-in bookcases, well suited for an in-home office, with a waiting room and ½ bath. At the heart of the house is an elegant living room, accented with architectural adornments, showcasing elegance and class. The charming country kitchen with walk-in pantry and cozy dining area, is adjoined by a spacious formal dining room, so large or small crowds can be accommodated. With 3 bedrooms on the 2nd floor and 2 more on the 3rd, there is room for family and guests. Additional features include unfinished former apartment/storage rooms, workshop, laundry room and equipment shed. Enjoy the convenience of Village living at it best with nearby cafes, restaurants, bookstore, movie theater, schools and the Amtrak Vermonter line. Showings begin July 15.
Zillow last checked: 8 hours ago
Listing updated: September 19, 2023 at 11:41am
Listed by:
Heidi Bernier,
Berkley & Veller Greenwood Country Off:802-254-6400
Bought with:
John Hatton
Berkley & Veller Greenwood Country
Source: PrimeMLS,MLS#: 4960635
Facts & features
Interior
Bedrooms & bathrooms
- Bedrooms: 6
- Bathrooms: 4
- Full bathrooms: 2
- 3/4 bathrooms: 1
- 1/2 bathrooms: 1
Heating
- Oil, Wood, Baseboard, Hot Water, Wood Stove
Cooling
- None
Appliances
- Included: Dishwasher, Dryer, Range Hood, Gas Range, Refrigerator, Washer, Domestic Water Heater, Tank Water Heater
- Laundry: Coin Laundry, 1st Floor Laundry
Features
- Ceiling Fan(s), Dining Area, Kitchen/Dining, Walk-in Pantry
- Flooring: Carpet, Tile, Wood
- Basement: Bulkhead,Concrete Floor,Crawl Space,Dirt Floor,Full,Partial,Interior Stairs,Unfinished,Basement Stairs,Interior Entry
Interior area
- Total structure area: 6,408
- Total interior livable area: 4,684 sqft
- Finished area above ground: 4,684
- Finished area below ground: 0
Property
Parking
- Parking features: Dirt, Gravel, On Site, Other, Barn
Features
- Levels: Two
- Stories: 2
- Frontage length: Road frontage: 122
Lot
- Size: 8,712 sqft
- Features: Corner Lot, Curbing, Level, In Town, Near Shopping, Near Public Transit, Near Railroad
Details
- Parcel number: 52816611921
- Zoning description: R7
Construction
Type & style
- Home type: SingleFamily
- Architectural style: Federal
- Property subtype: Single Family Residence
Materials
- Other, Timber Frame, Brick Exterior, Clapboard Exterior, Combination Exterior
- Foundation: Brick, Stone
- Roof: Slate
Condition
- New construction: No
- Year built: 1830
Utilities & green energy
- Electric: 100 Amp Service, Other
- Sewer: Metered
- Utilities for property: Cable, Propane, Sewer Connected
Community & neighborhood
Security
- Security features: Carbon Monoxide Detector(s), Smoke Detector(s)
Location
- Region: Bellows Falls
Other
Other facts
- Road surface type: Paved
Price history
| Date | Event | Price |
|---|---|---|
| 9/19/2023 | Sold | $376,000+0.3%$80/sqft |
Source: | ||
| 7/10/2023 | Listed for sale | $375,000+1114.1%$80/sqft |
Source: | ||
| 1/18/1996 | Sold | $30,886-74.3%$7/sqft |
Source: Public Record Report a problem | ||
| 6/14/1988 | Sold | $120,000$26/sqft |
Source: Public Record Report a problem | ||
Public tax history
| Year | Property taxes | Tax assessment |
|---|---|---|
| 2024 | -- | $133,500 |
| 2023 | -- | $133,500 |
| 2022 | -- | $133,500 |
Find assessor info on the county website
Neighborhood: 05101
Nearby schools
GreatSchools rating
- 2/10Bellows Falls Middle SchoolGrades: 5-8Distance: 0.1 mi
- 5/10Bellows Falls Uhsd #27Grades: 9-12Distance: 1 mi
- 6/10Rockingham Central Elementary SchoolGrades: PK-4Distance: 0.1 mi
Schools provided by the listing agent
- Middle: Bellows Falls Middle School
- High: Bellows Falls UHSD #27
- District: Windham Northeast
Source: PrimeMLS. This data may not be complete. We recommend contacting the local school district to confirm school assignments for this home.
Get pre-qualified for a loan
At Zillow Home Loans, we can pre-qualify you in as little as 5 minutes with no impact to your credit score.An equal housing lender. NMLS #10287.


