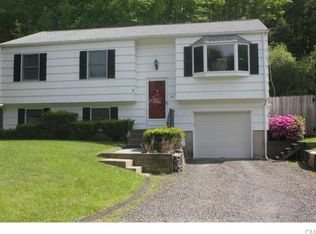This house greets you with a driveway that has a Belgium Block apron & is also lined same. The new entrance steps bring you into a home where all space is above ground for a bright, versatile & ready to move in house. There are hardwood floors throughout the upper level (except the sunroom), the floor plan is open & flowing for relaxed living and great entertaining! The living room has a corner pellet stove that takes the chill out of the winter months. The kitchen has been updated including a new dishwasher, backsplash & floor tastefully tiled. There is an automatic air duct cleaner, it is plumbed for hot air heat if so desired, the garage is heated with great workshop space & walk out to rear yard. If you don't have enough room in the garage there is a sweet shed in the back yard that has a new roof and ramp that will hold your pool & yard equipment. The above ground pool has a beautiful mahogany deck, privacy in the back yard and easy access to the house via a patio entrance. And yes we are in a flood zone but the current policy is grandfathered & assumable, if accepted by the new mortgage lender, which is a cost savings. There is now a berm behind the houses (#25 to #33 Saxon) and there has been no issue since then (2011). Come take a look!
This property is off market, which means it's not currently listed for sale or rent on Zillow. This may be different from what's available on other websites or public sources.

