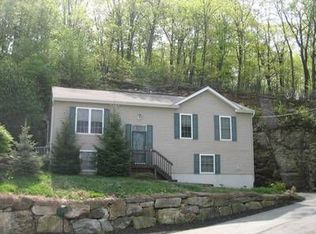Tucked at the end of a quiet cul-de-sac is this oversized, custom home offering an incredible amount of space plus an out door experience that is perfect for entertaining. This custom Bi-Level offers a Master Suite with Massive walk-in closet plus 4 other spacious bedrooms! The main floor boasts a large eat-in kitchen, front to back living/dining Room combo, powder room plus a cozy den anchored by a fireplace & sliders to the deck. Unlike a traditional Bi-Level this home offers a full basement giving 3 full floors of living space! The home is conveniently located near Rt 23 & 287, tons of shopping, local eateries & so much more. Stop by and see just how much space this home has to offer and make it YOURS TODAY!
This property is off market, which means it's not currently listed for sale or rent on Zillow. This may be different from what's available on other websites or public sources.
