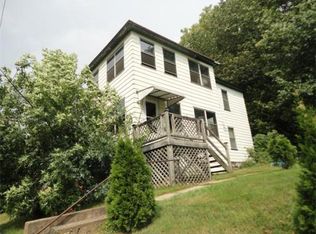Spacious Colonial with 4 bedrooms, 2 full baths, and detached garage. First floor w/ open concept kitchen, dining area, and living room, Brand New Kitchen with granite counter tops and tile flooring comes fully applianced with new stainless steel appliances. Large full bathroom w/ walk in shower and washer/dryer hook ups & bonus room that could be used for an office, play room, or even a 5th bedroom. The second floor features a large master bedroom with walk in closet, 3 more good sized bedrooms, and a full bathroom! Attractive wrap around porch, patio area w/ fire pit, and large storage shed out back!
This property is off market, which means it's not currently listed for sale or rent on Zillow. This may be different from what's available on other websites or public sources.

