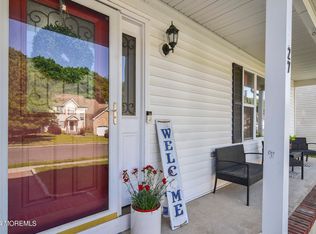LOOK NO FURTHER!!! Immaculate 2600 sq ft, 4 bdrm, 3.5 bath home w/2 zone heating and a/c, ,featuring beautifully updated lg kitchen w/island for stools, SS appliances, granite countertops w/stone tiled backsplash, separate eating area with breezeway into dining room w/picture frame molding, which has sliders leading out to Trex deck on the main level, living room w/stone surround gas fireplace, enlarged master bedroom suite with huge walk-in closet and en-suite bath with double sinks, whirlpool tub, glass enclosed shower stall and skylights, three additional bedrooms, including one downstairs w/private full bath. Fully fenced outside oasis consists of covered patio with carnival lights, stamped concrete, fire pit, overhead fans w/lights, above ground pool and swing set. MOVE IN CONDITION
This property is off market, which means it's not currently listed for sale or rent on Zillow. This may be different from what's available on other websites or public sources.
