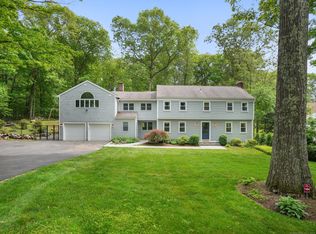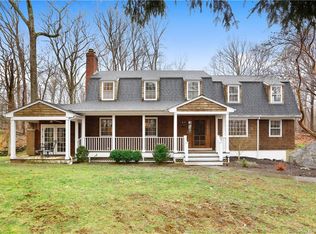Stunning contemporary split with open floorplan,soaring ceilngs,&lots of windows. Beautiful high end kitchen opens to multi level decks and great property. Have a fire in the fire pit, barbeque or just sun on the deck, relax on the swing or play a game on the grass. This property has a zen garden and water feature to add to the relaxation. The luxurious master suite has a high end bath,a walk in and 2 other closets. The hall bath is updated and serves the 3 other bedrooms on this level. One of the bedrooms has a beautiful white buit-in bed and desk along with a large walk in closet that you will love. The lower level has a large entertaining area with fireplace and lots of glass doors to the patio areas There is an office with multiple built in shelves & desks that can also be a guest room with large closet. The updated full bath, separate laundry rm and extra den with cedar closet complete this level.The mechanicals,windows,siding,and roof have all been recently replaced.It is even freshly painted. There is nothing to do but move in and enjoy the lifestyle this home offers.
This property is off market, which means it's not currently listed for sale or rent on Zillow. This may be different from what's available on other websites or public sources.


