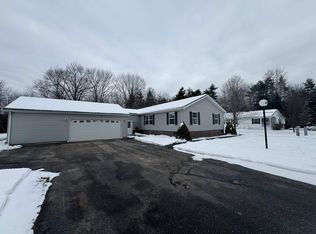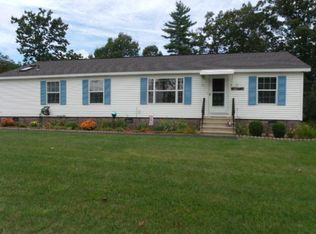Closed
Listed by:
Carrie Alex,
Alex & Associates Realty 603-403-1606
Bought with: The Gove Group Real Estate, LLC
$264,900
29 Sagebrush Drive, Rochester, NH 03867
3beds
1,522sqft
Manufactured Home
Built in 2003
-- sqft lot
$282,400 Zestimate®
$174/sqft
$2,472 Estimated rent
Home value
$282,400
$246,000 - $325,000
$2,472/mo
Zestimate® history
Loading...
Owner options
Explore your selling options
What's special
Step in to this beautiful 3 bedroom 2 bathroom doublewide home filled with natural light, and lots of space! At 1,522 sq ft., this open concept home also has a screened in back porch that is covered to protect you from the elements and the bugs, and a large 2 car garage that has a sealed concrete floor! A storage shed in the back yard, a new roof on the home thats 1 year old, a state of the art Roth fuel tank, Central A/C, and a private back yard with no homes behind. Close to downtown Rochester or Somersworth and a stones throw to the highway and major roads. This all ages park is ready for you to move in! Immediate showings available! See you at the next Open House!
Zillow last checked: 8 hours ago
Listing updated: August 23, 2024 at 12:33pm
Listed by:
Carrie Alex,
Alex & Associates Realty 603-403-1606
Bought with:
Carol Seniuta
The Gove Group Real Estate, LLC
Source: PrimeMLS,MLS#: 5003229
Facts & features
Interior
Bedrooms & bathrooms
- Bedrooms: 3
- Bathrooms: 2
- Full bathrooms: 1
- 3/4 bathrooms: 1
Heating
- Kerosene, Forced Air
Cooling
- Central Air
Appliances
- Included: Dishwasher, Microwave, Gas Range, ENERGY STAR Qualified Refrigerator
- Laundry: Laundry Hook-ups
Features
- Primary BR w/ BA, Natural Light
- Flooring: Carpet, Combination, Other
- Windows: Blinds, Drapes, Skylight(s)
- Has basement: No
Interior area
- Total structure area: 1,522
- Total interior livable area: 1,522 sqft
- Finished area above ground: 1,522
- Finished area below ground: 0
Property
Parking
- Total spaces: 4
- Parking features: Paved, Garage, Parking Spaces 4
- Garage spaces: 2
Accessibility
- Accessibility features: Bathroom w/Step-in Shower, Paved Parking
Features
- Levels: One
- Stories: 1
- Patio & porch: Covered Porch, Screened Porch
- Exterior features: Shed
Lot
- Features: Level
Details
- Parcel number: RCHEM0257B0002L0010
- Zoning description: A
Construction
Type & style
- Home type: MobileManufactured
- Property subtype: Manufactured Home
Materials
- Wood Frame
- Foundation: Pier/Column
- Roof: Asphalt Shingle
Condition
- New construction: No
- Year built: 2003
Utilities & green energy
- Electric: 100 Amp Service, Circuit Breakers
- Sewer: Community, Shared
- Utilities for property: Cable Available, Propane, Phone Available
Community & neighborhood
Location
- Region: Rochester
HOA & financial
Other financial information
- Additional fee information: Fee: $660
Other
Other facts
- Body type: Double Wide
- Road surface type: Paved
Price history
| Date | Event | Price |
|---|---|---|
| 8/23/2024 | Sold | $264,900$174/sqft |
Source: | ||
| 7/25/2024 | Contingent | $264,900$174/sqft |
Source: | ||
| 7/1/2024 | Listed for sale | $264,900$174/sqft |
Source: | ||
Public tax history
| Year | Property taxes | Tax assessment |
|---|---|---|
| 2024 | $3,491 +12.4% | $235,100 +94.8% |
| 2023 | $3,107 +1.8% | $120,700 |
| 2022 | $3,051 +2.6% | $120,700 |
Find assessor info on the county website
Neighborhood: 03867
Nearby schools
GreatSchools rating
- 4/10William Allen SchoolGrades: K-5Distance: 2.8 mi
- 3/10Rochester Middle SchoolGrades: 6-8Distance: 2.9 mi
- 5/10Spaulding High SchoolGrades: 9-12Distance: 3.7 mi
Schools provided by the listing agent
- Elementary: Rochester School
- Middle: Rochester Middle School
- High: Spaulding High School
- District: Rochester
Source: PrimeMLS. This data may not be complete. We recommend contacting the local school district to confirm school assignments for this home.

