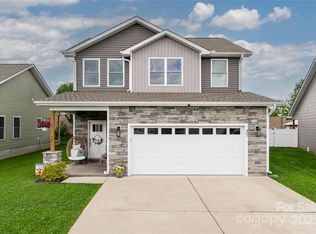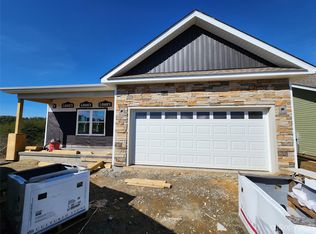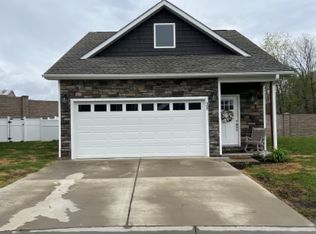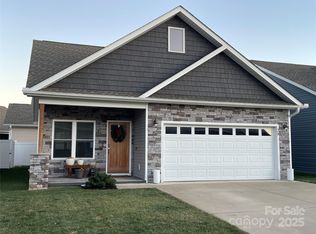Closed
$365,000
29 Sage Crest Loop, Weaverville, NC 28787
3beds
1,240sqft
Single Family Residence
Built in 2023
0.09 Acres Lot
$367,800 Zestimate®
$294/sqft
$2,234 Estimated rent
Home value
$367,800
$349,000 - $386,000
$2,234/mo
Zestimate® history
Loading...
Owner options
Explore your selling options
What's special
New Construction Arts & Crafts style! Home is located approx. 5 minutes to Weaverville and 15 minutes to Asheville. Interior offers: Fireplace in Livingroom, luxury vinyl flooring throughout main living area, granite countertops in kitchen along with stainless steel appliances and shaker style cabinets. The primary bath will boast beautiful custom tile shower w/ glass door, cultured marble vanity & tile flooring. Guest bath offers tub/shower, tile flooring and single vanity with cultured marble counter top. Exterior offers: Sodded yard, concrete driveway, front & back covered porch.
Zillow last checked: 8 hours ago
Listing updated: April 04, 2023 at 09:42am
Listing Provided by:
Becky Hollifield bhollifieldandco@gmail.com,
Hollifield & Company Properties Inc.
Bought with:
Erin Stagg
Berkshire Hathaway HomeServices Lifestyle Properties
Source: Canopy MLS as distributed by MLS GRID,MLS#: 4003462
Facts & features
Interior
Bedrooms & bathrooms
- Bedrooms: 3
- Bathrooms: 2
- Full bathrooms: 2
- Main level bedrooms: 3
Primary bedroom
- Features: Ceiling Fan(s), Walk-In Closet(s)
- Level: Main
Bedroom s
- Features: Ceiling Fan(s)
- Level: Main
Bedroom s
- Level: Main
Kitchen
- Features: Breakfast Bar, Open Floorplan
- Level: Main
Living room
- Features: Ceiling Fan(s)
- Level: Main
Heating
- Central, Electric
Cooling
- Central Air, Electric
Appliances
- Included: Dishwasher, Electric Range, Gas Water Heater, Microwave, Refrigerator, Tankless Water Heater
- Laundry: Electric Dryer Hookup, In Hall, Washer Hookup
Features
- Breakfast Bar, Walk-In Closet(s)
- Flooring: Tile, Vinyl
- Doors: Insulated Door(s)
- Windows: Insulated Windows
- Has basement: No
- Fireplace features: Living Room
Interior area
- Total structure area: 1,240
- Total interior livable area: 1,240 sqft
- Finished area above ground: 1,240
- Finished area below ground: 0
Property
Parking
- Parking features: Attached Garage, Garage Door Opener, Garage on Main Level
- Has attached garage: Yes
Features
- Levels: One
- Stories: 1
- Patio & porch: Covered, Front Porch, Rear Porch
- Has view: Yes
- View description: Mountain(s)
- Waterfront features: None
Lot
- Size: 0.09 Acres
- Features: Cleared, Level, Sloped
Details
- Parcel number: 9733144894
- Zoning: OU
- Special conditions: Standard
- Horse amenities: None
Construction
Type & style
- Home type: SingleFamily
- Architectural style: Arts and Crafts
- Property subtype: Single Family Residence
Materials
- Stone Veneer, Vinyl
- Foundation: Slab
- Roof: Shingle
Condition
- New construction: Yes
- Year built: 2023
Details
- Builder name: Buck Creek Properties, Inc.
Utilities & green energy
- Sewer: Public Sewer
- Water: Public
- Utilities for property: Cable Available, Underground Power Lines, Underground Utilities
Community & neighborhood
Security
- Security features: Carbon Monoxide Detector(s), Smoke Detector(s)
Community
- Community features: None
Location
- Region: Weaverville
- Subdivision: New Stock Village
HOA & financial
HOA
- Has HOA: Yes
- HOA fee: $300 annually
- Association name: Darin Rice
- Association phone: 828-768-2522
Other
Other facts
- Listing terms: Cash,Conventional
- Road surface type: Concrete, Paved
Price history
| Date | Event | Price |
|---|---|---|
| 4/4/2023 | Sold | $365,000+2.8%$294/sqft |
Source: | ||
| 2/18/2023 | Listed for sale | $355,000$286/sqft |
Source: | ||
| 2/18/2023 | Listing removed | -- |
Source: | ||
| 2/15/2023 | Listed for sale | $355,000$286/sqft |
Source: | ||
Public tax history
| Year | Property taxes | Tax assessment |
|---|---|---|
| 2024 | $1,788 +7.2% | $241,800 +4.4% |
| 2023 | $1,668 +449.5% | $231,700 +403.7% |
| 2022 | $304 | $46,000 |
Find assessor info on the county website
Neighborhood: 28787
Nearby schools
GreatSchools rating
- 8/10North Buncombe ElementaryGrades: PK-4Distance: 2.8 mi
- 10/10North Buncombe MiddleGrades: 7-8Distance: 2.4 mi
- 6/10North Buncombe HighGrades: PK,9-12Distance: 2.9 mi
Schools provided by the listing agent
- Elementary: North Buncombe/N. Windy Ridge
- Middle: North Buncombe
- High: North Buncombe
Source: Canopy MLS as distributed by MLS GRID. This data may not be complete. We recommend contacting the local school district to confirm school assignments for this home.
Get a cash offer in 3 minutes
Find out how much your home could sell for in as little as 3 minutes with a no-obligation cash offer.
Estimated market value
$367,800
Get a cash offer in 3 minutes
Find out how much your home could sell for in as little as 3 minutes with a no-obligation cash offer.
Estimated market value
$367,800



