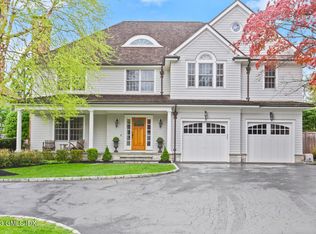Spectacular & immaculate turnkey colonial full of details and upgrades! You will be proud to call this home...Beautiful millwork highlights a spacious first floor layout complete w/ high end eat in kitchen w/ family room & fireplace! Kitchen & family room overlook lush, private, fenced backyard w/specimen plantings & stone patio. Huge Master Bedroom suite features luxurious marble master bath w/ soaking tub, his her sinks, and large walk in closet and alcove presently used as office area. Three add'l 2nd floor BR's(one ensuite)..Walk up to third floor..perfect for storage or finish..Amazing finished lower level with family room with stone fireplace, separate playroom area, excercise room. Top line mechanicals include generator & central dehumidifier. Under 5 minute walk to Stamford Yacht Club ..7 minute drive to Metro North train.
This property is off market, which means it's not currently listed for sale or rent on Zillow. This may be different from what's available on other websites or public sources.
