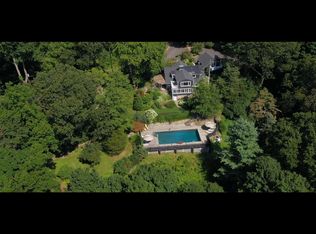Amazing contemporary home nestled at the end of a dead end in the ideal location in Weston! The perfect home and location to raise a family; this five bedroom, five and half bathroom, two car garage home has everything you need and more! Increased insulation with cedar siding and remarkable interior, you walk into this house and you feel at home with windows that provide ample sunlight for the most amazing natural lit foyer and living area with fireplace. As you walk throughout the home on its pegged hardwood flooring you feel a sense of warmth provided by the ample natural light. The kitchen is a chef's dream with matching Thermador appliances throughout, cherry cabinets and granite countertops. The main level also offers an office & bedroom with a full bathroom. Upstairs you will find the remaining four bedrooms which includes the master suite with balcony. You will be in awe of the bathrooms throughout the house with their craftsmanship of granite and marble. The basement is the real jewel of the home. The most amazing entertainment area one could have! Downstairs has another fireplace with slide in doors that let you out into the back yard. Another full bathroom and wet bar await you along with a state-of-the-art sauna. To cap it off is the home theater with projector, 106" screen, and eight seats. This home is in the ideal location, just minutes from the parkway, schools, downtown Weston, and Westport. This home is truly one of a kind and a must see for all!
This property is off market, which means it's not currently listed for sale or rent on Zillow. This may be different from what's available on other websites or public sources.
