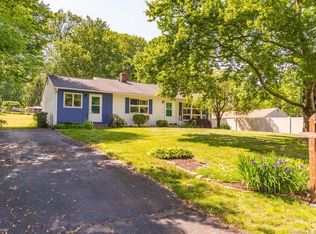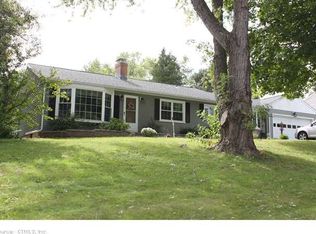This lovely ranch welcomes you with its great curb appeal- set on a corner lot with split rail fencing framing the front and side showing off it's perfect setting in this great neighborhood. The formal living room gleams with hardwood flooring and a lovely fireplace. A newly carpeted family room directly off the kitchen offers more everyday living space. The kitchen with its dining area gives one the perfect place to prepare those favorite meals. The three bedrooms have hard wood flooring - the Master has its own full bath. The lower level with wonderful space is ready for your creativity. The two car garage is uniquely separated to offer you great use options. With easy highway access and shopping nearby this home is looking forward to its next new owners!!
This property is off market, which means it's not currently listed for sale or rent on Zillow. This may be different from what's available on other websites or public sources.

