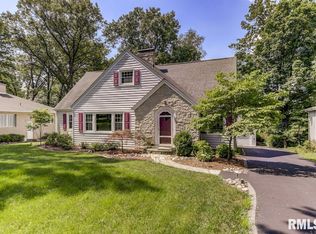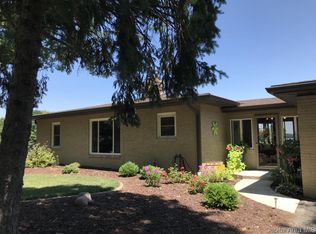This Lake Springfield home offers everything youve been looking for incl main body water frontage, IG heated saltwater pool w/water feature, cov. boat dock w/lift, & 7 car gar! Interior designed by Jim Wlson. Enter to a lrg great room offering beautifully updated cherry cust kitch w/SS hood over gas range & granite counters, vaulted ceilings open to hearth room w/FP & dining area. UL offers master ste w/panoramic views of the main body, WI tile shower, jetted air bath & cust WI closet. Generous guest BR & full BA. Ext. wood floor on main & UL. LL offers LR, full BA, third BR, FR with new tile floor & FP w/WO LL to pool. This home offers an unfin. bsmnt for storage & makeshift 2nd kitch. Prof landscape w/beautiful hardscape around pool! Perfect for outdoor ent! 250 feet of water frontage on quiet cul-de-sac with 2 car att gar, 3 car det gar, & an additional 2 car det heated wrkshp. 3 HVAC zones, irrig lawn, newer roof, windows, plumbing & electrical. Easy access to dining & shopping.
This property is off market, which means it's not currently listed for sale or rent on Zillow. This may be different from what's available on other websites or public sources.

