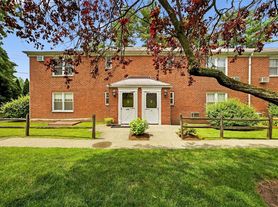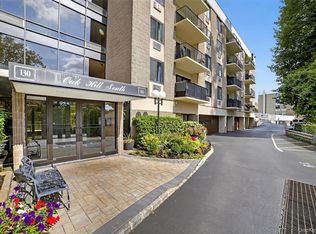Enjoy village living in this stylish 2-bedroom, 1.5-bath duplex apartment located at 29 S Eckar Street, Irvington, NY. Renovated with modern finishes, the home features a gourmet kitchen with stainless-steel appliances, dining area, cozy living room with gas fireplace, and beautifully updated baths.
The layout offers privacy with bedrooms on the upper level and living areas below. Includes a common laundry facility and a private backyard. Street parking only.
Conveniently situated near Irvington's village center, this home provides easy access to local shops, restaurants, schools, parks, and the Metro-North train station, offering a straightforward and accessible commute to New York City.
Heat and water are included (tenant pays electricity). The property is pet-friendly. Applicants must have a 700+ credit score and income of at least 40x the rent.
Call or message today to schedule a showing this one won't last!
Apartment for rent
$3,500/mo
29 S Eckar St, Irvington, NY 10533
2beds
750sqft
Price may not include required fees and charges.
Multifamily
Available now
Cats, dogs OK
None
Common area laundry
On street parking
Natural gas, baseboard, radiant, fireplace
What's special
Gas fireplacePrivate backyardBeautifully updated bathsGourmet kitchenStainless-steel appliances
- 7 days |
- -- |
- -- |
Travel times
Looking to buy when your lease ends?
Consider a first-time homebuyer savings account designed to grow your down payment with up to a 6% match & a competitive APY.
Facts & features
Interior
Bedrooms & bathrooms
- Bedrooms: 2
- Bathrooms: 2
- Full bathrooms: 1
- 1/2 bathrooms: 1
Heating
- Natural Gas, Baseboard, Radiant, Fireplace
Cooling
- Contact manager
Appliances
- Included: Dishwasher, Dryer, Oven, Range, Refrigerator, Washer
- Laundry: Common Area, In Unit, Laundry Room
Features
- Breakfast Bar, Entrance Foyer, Formal Dining
- Flooring: Hardwood
- Has fireplace: Yes
Interior area
- Total interior livable area: 750 sqft
Property
Parking
- Parking features: On Street
- Details: Contact manager
Features
- Exterior features: Architecture Style: Colonial, Breakfast Bar, Common Area, Electricity not included in rent, Entrance Foyer, Formal Dining, Heating included in rent, Heating system: Baseboard, Heating system: Radiant, Heating: Gas, Laundry Room, On Street, Stainless Steel Appliance(s), Water included in rent
Details
- Parcel number: 5526002904025
Construction
Type & style
- Home type: MultiFamily
- Architectural style: Colonial
- Property subtype: MultiFamily
Condition
- Year built: 1870
Utilities & green energy
- Utilities for property: Water
Building
Management
- Pets allowed: Yes
Community & HOA
Location
- Region: Irvington
Financial & listing details
- Lease term: 12 Months
Price history
| Date | Event | Price |
|---|---|---|
| 10/23/2025 | Listed for rent | $3,500+16.7%$5/sqft |
Source: OneKey® MLS #926590 | ||
| 8/25/2025 | Sold | $775,000-8.8%$1,033/sqft |
Source: | ||
| 7/11/2025 | Pending sale | $850,000$1,133/sqft |
Source: | ||
| 5/7/2025 | Price change | $850,000+6.3%$1,133/sqft |
Source: | ||
| 4/17/2025 | Pending sale | $800,000$1,067/sqft |
Source: | ||
Neighborhood: 10533
There are 2 available units in this apartment building

