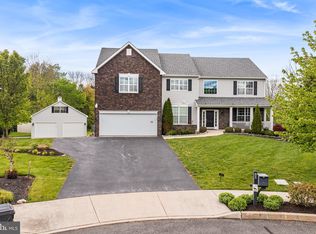This home is like stepping into a new construction model! Well-built Sukonik Madison Federal home on a premium lot in a cul-de-sac with upgrades and options to make that small difference from the home you are comparing it to. 30-year Owens Corning shingle roof, insulated garage doors, double-hung energy efficient windows, 6' sliding glass door & 2 addt'l windows in daylight, walk-out basement onto a well-designed paver patio. Floor-to-ceiling stone fireplace, 4 flush mount built-in surround sound speakers, Sapphire blue granite kitchen counters and tile backsplash, LED undercabinet lighting. Moen upgraded fixtures, volume ceiling in MBR, MBA has upgraded 48" shower with frameless enclosure, upgraded cabinetry for his/her vanities, upgraded brush nickel fixtures, upgraded cultured marble in all baths, upgraded tub surround in hall bath, laundry tubs in main floor laundry and garage, outside access from mud/laundry room, upgraded 75 gal gas water heater, 2-zone HVAC, maintenance-free 12'x25' TimberTech decking and vinyl railing out the kitchen sliders, the bright study has a window seat added under the bay window, no shortage of electrical outlets for sure! Builder provided termite pre-treat with 5 year warranty, Tuff N Dri Waterproofing with 30 year warranty, security system and lawn sprinkler system, and radon remediation system installed at time the home was built. Maintained well with regular pest control and HVAC maintenance.
This property is off market, which means it's not currently listed for sale or rent on Zillow. This may be different from what's available on other websites or public sources.

