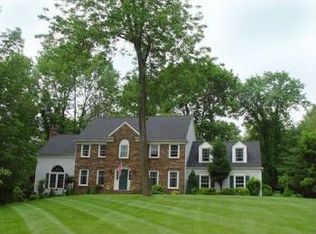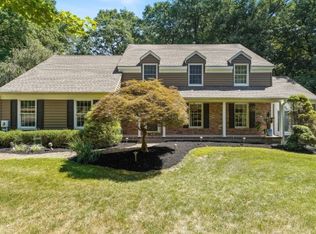The charm and appeal of this home starts at the curbfrom the rustic cottage garden landscape design to the delightful covered wrap around porch. Set on 1.67 acres with a lush border of trees affording the owner much privacy.A paver walkway leads to the front entry and two story foyer with hardwood floors that flow through to the dining room, kitchen and family room. The generous sized formal living room is to the right of the foyer and has a trio of large windows framing the front landscape view. A second set of windows overlook the rear garden landscape. Patio door accesses the covered side porch. To the left of the foyer is the formal dining room.The well equipped kitchen features oak cabinetry, Corian countertops, bead board backsplash, double s/s sinks, white appliances, vented exhaust hood and pantry plus a pantry closet. Recessed and under cabinet lighting keep the work spaces well lit. Breakfast area sliders access the multi tier deck and peaceful tranquility. Open floor plan to the vaulted ceiling family room featuring a brick fireplace with Vermont Casting insert, ceiling fan and media closet. Three skylights bathe this room in natural light. Just off the family room is the spacious first floor den/office with French door entry, powder room and laundry room.Upstairs is the master bedroom with cathedral ceiling, large windows, wall sconces, recessed lights, ceiling fan and neutral carpet. The private master bath with walk-in closet and skylight has been updated and features a comfort height vanity with double sinks, stainless fixtures, tub with shower and ceramic tile floor. Three additional bedrooms, each with closets and neutral carpet plus the updated full hall bath complete the second level.Additional living space for recreation/game/exercise is found on the finished lower level.Additionally: Andersen Tilt-in Replacement Windows, Roof 2008, Skylights in Family Room and Master Bath 2008, Garden/Storage Shed, Extensive landscaping, Hot Rock Sauna, 3 Bay Garage (1 bay with pedestrian door), Driveway resurfaced 2013.
This property is off market, which means it's not currently listed for sale or rent on Zillow. This may be different from what's available on other websites or public sources.


