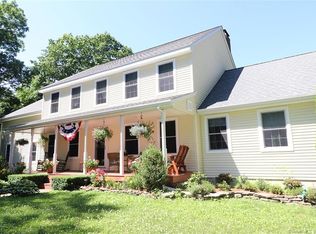Sold for $392,500
$392,500
29 Rust Road, Barkhamsted, CT 06063
3beds
1,962sqft
Single Family Residence
Built in 2003
4.24 Acres Lot
$473,100 Zestimate®
$200/sqft
$3,630 Estimated rent
Home value
$473,100
$449,000 - $501,000
$3,630/mo
Zestimate® history
Loading...
Owner options
Explore your selling options
What's special
Private and peaceful best describes this property. This three bedroom, two and a half bath home with central air sits on 4+ acres in the beautiful town of Barkhamsted. Nicely sized, bright and sunny eat-in tiled kitchen/dining with hard wood flooring and 7’ island with sliders to the 20’ x 16’ deck, formal dining room with hardwood flooring, living room with fireplace, finished basement perfect for a family room, rec room or office with soap stone wood stove, lower level oversized half bath with laundry and utility room, two car under house garage and 23’ x 15’ lower level patio. Furnace just over a year old, roof 5-6 years. Enjoy the small existing pond and let it be the centerpiece of your own floral garden. Large shed and outdoor firewood storage in the back yard. Last house on a no-thru street means lots of privacy.
Zillow last checked: 8 hours ago
Listing updated: July 09, 2024 at 08:17pm
Listed by:
Dawn Sanderson 860-459-6091,
Northwest CT Realty 860-379-7245
Bought with:
Bethany Lydem, REB.0757460
Stone Crest Realty LLC
Source: Smart MLS,MLS#: 170552635
Facts & features
Interior
Bedrooms & bathrooms
- Bedrooms: 3
- Bathrooms: 3
- Full bathrooms: 2
- 1/2 bathrooms: 1
Primary bedroom
- Features: Ceiling Fan(s)
- Level: Main
- Area: 180 Square Feet
- Dimensions: 12 x 15
Bedroom
- Features: Ceiling Fan(s)
- Level: Main
- Area: 110 Square Feet
- Dimensions: 10 x 11
Bedroom
- Features: Ceiling Fan(s)
- Level: Main
- Area: 108 Square Feet
- Dimensions: 9 x 12
Primary bathroom
- Features: Hydro-Tub, Stall Shower
- Level: Main
Bathroom
- Features: Tub w/Shower
- Level: Main
Bathroom
- Level: Lower
Dining room
- Level: Main
- Area: 132 Square Feet
- Dimensions: 11 x 12
Family room
- Features: Wood Stove
- Level: Lower
- Area: 299 Square Feet
- Dimensions: 13 x 23
Kitchen
- Features: Balcony/Deck, Ceiling Fan(s), Kitchen Island, Sliders
- Level: Main
- Area: 288 Square Feet
- Dimensions: 12 x 24
Living room
- Features: Fireplace
- Level: Main
- Area: 168 Square Feet
- Dimensions: 12 x 14
Heating
- Forced Air, Oil
Cooling
- Central Air
Appliances
- Included: Electric Cooktop, Oven, Microwave, Refrigerator, Dishwasher, Washer, Dryer, Electric Water Heater
- Laundry: Lower Level
Features
- Basement: Full,Finished,Heated,Garage Access
- Attic: Pull Down Stairs
- Has fireplace: No
Interior area
- Total structure area: 1,962
- Total interior livable area: 1,962 sqft
- Finished area above ground: 1,450
- Finished area below ground: 512
Property
Parking
- Total spaces: 2
- Parking features: Attached, Private
- Attached garage spaces: 2
- Has uncovered spaces: Yes
Features
- Patio & porch: Deck
Lot
- Size: 4.24 Acres
- Features: Open Lot, Secluded
Details
- Additional structures: Shed(s)
- Parcel number: 2329904
- Zoning: 1
Construction
Type & style
- Home type: SingleFamily
- Architectural style: Ranch
- Property subtype: Single Family Residence
Materials
- Vinyl Siding
- Foundation: Concrete Perimeter, Raised
- Roof: Asphalt
Condition
- New construction: No
- Year built: 2003
Utilities & green energy
- Sewer: Septic Tank
- Water: Well
Community & neighborhood
Location
- Region: Barkhamsted
Price history
| Date | Event | Price |
|---|---|---|
| 4/21/2023 | Sold | $392,500-1.9%$200/sqft |
Source: | ||
| 4/11/2023 | Contingent | $400,000$204/sqft |
Source: | ||
| 3/11/2023 | Listed for sale | $400,000+700%$204/sqft |
Source: | ||
| 7/16/2001 | Sold | $50,000$25/sqft |
Source: Public Record Report a problem | ||
Public tax history
| Year | Property taxes | Tax assessment |
|---|---|---|
| 2025 | $7,194 -0.9% | $283,550 |
| 2024 | $7,259 +11.5% | $283,550 +47.8% |
| 2023 | $6,511 +1.5% | $191,850 |
Find assessor info on the county website
Neighborhood: 06063
Nearby schools
GreatSchools rating
- 7/10Barkhamsted Elementary SchoolGrades: K-6Distance: 1.2 mi
- 6/10Northwestern Regional Middle SchoolGrades: 7-8Distance: 2.7 mi
- 8/10Northwestern Regional High SchoolGrades: 9-12Distance: 2.7 mi
Get pre-qualified for a loan
At Zillow Home Loans, we can pre-qualify you in as little as 5 minutes with no impact to your credit score.An equal housing lender. NMLS #10287.
Sell with ease on Zillow
Get a Zillow Showcase℠ listing at no additional cost and you could sell for —faster.
$473,100
2% more+$9,462
With Zillow Showcase(estimated)$482,562
