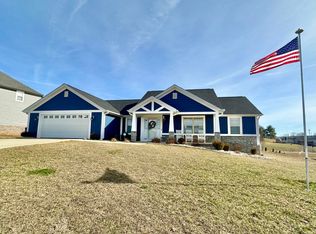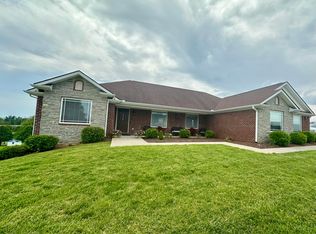Sold for $540,000 on 11/20/24
$540,000
29 Rugged Peak Ridge Dr, Somerset, KY 42503
4beds
4,104sqft
Single Family Residence
Built in 2019
0.6 Acres Lot
$561,800 Zestimate®
$132/sqft
$3,837 Estimated rent
Home value
$561,800
$472,000 - $674,000
$3,837/mo
Zestimate® history
Loading...
Owner options
Explore your selling options
What's special
Take a look at this absolutely BEAUTIFUL three story (over 4100 finished sq ft) move-in-ready home. The home, built in 2019, has four bedrooms (2 master suites), 3.5 baths PLUS a NICE finished walk out basement. The home also has two attached garages, a custom-built exterior storage building, a back deck with a covered pergola, a patio and a nice (over one-half acre) lot. The interior has an open floor plan, granite countertops in kitchen & baths, an abundance of recessed lighting, wainscoting, a gas fireplace, beautiful hardwood flooring & very detailed window trim / crown molding. The pristine condition, appealing color scheme, tasteful decor, and detailed finishes make this property definitely one to see!
Zillow last checked: 8 hours ago
Listing updated: August 28, 2025 at 10:25pm
Listed by:
Jill Johnson 606-304-0730,
Eagle Realty & Development LLC,
Tammy Anger 606-219-5299,
Eagle Realty & Development LLC
Bought with:
Stephanie Todd, 261648
CENTURY 21 Advantage Realty
Source: Imagine MLS,MLS#: 24007849
Facts & features
Interior
Bedrooms & bathrooms
- Bedrooms: 4
- Bathrooms: 4
- Full bathrooms: 3
- 1/2 bathrooms: 1
Primary bedroom
- Level: First
Bedroom 1
- Level: Second
Bedroom 2
- Level: Second
Bedroom 3
- Level: Second
Bathroom 1
- Description: Full Bath
- Level: First
Bathroom 2
- Description: Full Bath
- Level: Second
Bathroom 3
- Description: Full Bath
- Level: Lower
Bathroom 4
- Description: Half Bath
- Level: First
Kitchen
- Level: First
Living room
- Level: First
Living room
- Level: First
Office
- Level: Lower
Recreation room
- Level: Lower
Recreation room
- Level: Lower
Utility room
- Level: First
Heating
- Heat Pump
Cooling
- Heat Pump
Appliances
- Included: Dishwasher, Microwave, Refrigerator, Range
- Laundry: Electric Dryer Hookup, Main Level, Washer Hookup
Features
- Breakfast Bar, Master Downstairs, Walk-In Closet(s), Ceiling Fan(s)
- Flooring: Carpet, Tile, Vinyl
- Windows: Window Treatments, Blinds
- Basement: Concrete,Finished,Walk-Out Access
- Has fireplace: Yes
- Fireplace features: Propane
Interior area
- Total structure area: 4,104
- Total interior livable area: 4,104 sqft
- Finished area above ground: 2,946
- Finished area below ground: 1,158
Property
Parking
- Parking features: Driveway, Garage Faces Side
- Has garage: Yes
- Has uncovered spaces: Yes
Features
- Levels: One and One Half
- Patio & porch: Deck, Patio, Porch
- Has view: Yes
- View description: Neighborhood
Lot
- Size: 0.60 Acres
Details
- Additional structures: Shed(s)
- Parcel number: 0411116
Construction
Type & style
- Home type: SingleFamily
- Architectural style: Contemporary
- Property subtype: Single Family Residence
Materials
- Stone, Vinyl Siding, Wood Siding
- Foundation: Concrete Perimeter
- Roof: Shingle
Condition
- New construction: No
- Year built: 2019
Utilities & green energy
- Sewer: Septic Tank
- Water: Public
Community & neighborhood
Location
- Region: Somerset
- Subdivision: Nature's Valley
Price history
| Date | Event | Price |
|---|---|---|
| 11/20/2024 | Sold | $540,000-1.6%$132/sqft |
Source: | ||
| 10/15/2024 | Pending sale | $549,000$134/sqft |
Source: | ||
| 8/19/2024 | Price change | $549,000-4.5%$134/sqft |
Source: | ||
| 6/9/2024 | Price change | $575,000-2.5%$140/sqft |
Source: | ||
| 5/17/2024 | Price change | $589,900-1.5%$144/sqft |
Source: | ||
Public tax history
| Year | Property taxes | Tax assessment |
|---|---|---|
| 2023 | -- | $325,000 |
| 2022 | -- | $325,000 |
| 2021 | -- | $325,000 +20.4% |
Find assessor info on the county website
Neighborhood: 42503
Nearby schools
GreatSchools rating
- 7/10Southern Elementary SchoolGrades: K-5Distance: 3.9 mi
- 7/10Southern Middle SchoolGrades: 6-8Distance: 3.9 mi
- 8/10Southwestern High SchoolGrades: 9-12Distance: 4.2 mi
Schools provided by the listing agent
- Elementary: Southern
- Middle: Southern
- High: Southwestern
Source: Imagine MLS. This data may not be complete. We recommend contacting the local school district to confirm school assignments for this home.

Get pre-qualified for a loan
At Zillow Home Loans, we can pre-qualify you in as little as 5 minutes with no impact to your credit score.An equal housing lender. NMLS #10287.

