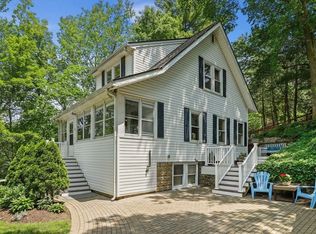Want to live in a brand new house on a new sub-division with the surrounding houses 12-13 yrs young? Then come to 29 Rudolf St. This 3 bedroom 2 1/2 bathroom colonial is the house for you. From the moment you enter the wainscoting foyer that leads down the hallway to the white on white New England kitchen you'll want to call this house home. The semi-open floor plan flows nicely into the dining and living rooms with a half bath conveniently located in the hallway and laundry closet off the kitchen.. The second floor has the 3 bedrooms with ample closets and one which is a master bedroom. The lower level has a large family room. Two car garage under and brick patio outside the kitchen complete this home. Over 10k lot, 2 HVAC units, tank-less water heater, basement storage and more...
This property is off market, which means it's not currently listed for sale or rent on Zillow. This may be different from what's available on other websites or public sources.
