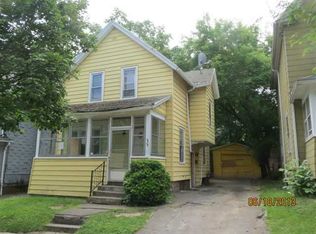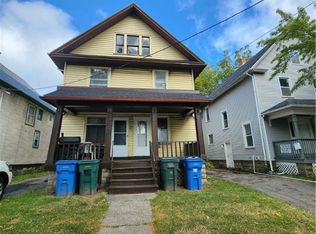Closed
$35,000
29 Roycroft Dr, Rochester, NY 14621
4beds
1,390sqft
Single Family Residence
Built in 1910
2,591.82 Square Feet Lot
$80,200 Zestimate®
$25/sqft
$1,910 Estimated rent
Home value
$80,200
$60,000 - $103,000
$1,910/mo
Zestimate® history
Loading...
Owner options
Explore your selling options
What's special
Attention, savvy investors! Here's your golden ticket to a prime TLC opportunity in the heart of Rochester! Explore the potential of this 4-bedroom, 1.5 bath house—a hidden gem awaiting a remarkable transformation. The open foyer space beckons as additional living space or an inspiring office area. Throughout the entire home, hardwood floors lay the foundation for potential elegance.
Imagine spacious living and dining rooms adorned with hardwood floors, offering a blank canvas for your design dreams. The kitchen awaits a makeover, providing a perfect opportunity for your creative touch. A full walk-up attic invites endless possibilities. Complete with a 1-car detached garage and a partially fenced backyard, this property is brimming with potential. With your creative vision and expertise, this house can be your next success story. Seize the chance to breathe new life into this city dwelling and turn it into something extraordinary! Don't miss out on this exciting investment prospect. No sign on property.
Zillow last checked: 8 hours ago
Listing updated: January 17, 2024 at 12:27pm
Listed by:
Tiffany A. Hilbert 585-729-0583,
Keller Williams Realty Greater Rochester
Bought with:
Paige Serpe-Miller, 10401343820
Revolution Real Estate
Source: NYSAMLSs,MLS#: R1510810 Originating MLS: Rochester
Originating MLS: Rochester
Facts & features
Interior
Bedrooms & bathrooms
- Bedrooms: 4
- Bathrooms: 2
- Full bathrooms: 1
- 1/2 bathrooms: 1
- Main level bathrooms: 1
Bedroom 1
- Level: Second
Bedroom 1
- Level: Second
Bedroom 2
- Level: Second
Bedroom 2
- Level: Second
Bedroom 3
- Level: Second
Bedroom 3
- Level: Second
Bedroom 4
- Level: Second
Bedroom 4
- Level: Second
Basement
- Level: Basement
Basement
- Level: Basement
Dining room
- Level: First
Dining room
- Level: First
Kitchen
- Level: First
Kitchen
- Level: First
Living room
- Level: First
Living room
- Level: First
Other
- Level: First
Other
- Level: First
Heating
- Gas, Forced Air
Appliances
- Included: Gas Water Heater
- Laundry: In Basement
Features
- Separate/Formal Dining Room, Entrance Foyer, Separate/Formal Living Room, Living/Dining Room
- Flooring: Hardwood, Other, See Remarks, Varies
- Windows: Thermal Windows
- Basement: Full
- Has fireplace: No
Interior area
- Total structure area: 1,390
- Total interior livable area: 1,390 sqft
Property
Parking
- Total spaces: 1
- Parking features: Detached, Garage
- Garage spaces: 1
Features
- Levels: Two
- Stories: 2
- Patio & porch: Enclosed, Porch
- Exterior features: Blacktop Driveway, Fence
- Fencing: Partial
Lot
- Size: 2,591 sqft
- Dimensions: 35 x 75
- Features: Rectangular, Rectangular Lot, Residential Lot
Details
- Parcel number: 26140009181000020150000000
- Special conditions: Standard
Construction
Type & style
- Home type: SingleFamily
- Architectural style: Colonial
- Property subtype: Single Family Residence
Materials
- Composite Siding
- Foundation: Block
- Roof: Asphalt
Condition
- Resale
- Year built: 1910
Utilities & green energy
- Electric: Circuit Breakers
- Sewer: Connected
- Water: Connected, Public
- Utilities for property: Cable Available, High Speed Internet Available, Sewer Connected, Water Connected
Community & neighborhood
Location
- Region: Rochester
- Subdivision: Weddale
Other
Other facts
- Listing terms: Cash
Price history
| Date | Event | Price |
|---|---|---|
| 1/12/2024 | Sold | $35,000-12.3%$25/sqft |
Source: | ||
| 12/4/2023 | Pending sale | $39,900$29/sqft |
Source: | ||
| 11/27/2023 | Contingent | $39,900$29/sqft |
Source: | ||
| 11/20/2023 | Listed for sale | $39,900-3.5%$29/sqft |
Source: | ||
| 7/19/1994 | Sold | $41,368$30/sqft |
Source: Public Record Report a problem | ||
Public tax history
| Year | Property taxes | Tax assessment |
|---|---|---|
| 2024 | -- | $53,400 +78% |
| 2023 | -- | $30,000 |
| 2022 | -- | $30,000 |
Find assessor info on the county website
Neighborhood: 14621
Nearby schools
GreatSchools rating
- 2/10School 22 Lincoln SchoolGrades: PK-6Distance: 0.8 mi
- 2/10School 58 World Of Inquiry SchoolGrades: PK-12Distance: 1.5 mi
- 4/10School 53 Montessori AcademyGrades: PK-6Distance: 0.9 mi
Schools provided by the listing agent
- District: Rochester
Source: NYSAMLSs. This data may not be complete. We recommend contacting the local school district to confirm school assignments for this home.

