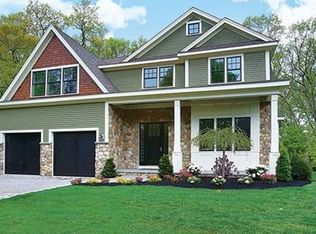Sold for $2,575,000
$2,575,000
29 Royce Rd, Newton, MA 02459
5beds
3,533sqft
Single Family Residence
Built in 1910
7,700 Square Feet Lot
$2,596,200 Zestimate®
$729/sqft
$6,574 Estimated rent
Home value
$2,596,200
$2.39M - $2.86M
$6,574/mo
Zestimate® history
Loading...
Owner options
Explore your selling options
What's special
This stunning Colonial-style residence, with significant updates, is in a prime Newton Centre location. This property is an architectural delight with seamless renovations. The elegant foyer opens into the living room with a fireplace, beautiful built-ins, and crown moldings. The family room has triple French doors leading to a patio and a level backyard. The gourmet eat-in kitchen has timeless cabinets, quartz countertops, center island with sink, and Thermador refrigerator; a lovely dining room is adjacent. The second level has a renovated primary suite with a luxurious bathroom designed with a double sink, soaking tub, custom-made cabinets, and radiant heated floor. There are three additional large bedrooms and a guest bathroom with a laundry closet. The third floor has a spacious fifth bedroom and a full bathroom. There is a two-car garage with an EV charger. This property is in the Mason-Rice School district, near Newton Centre, the “T,” Chestnut Hill shops, & major highways.
Zillow last checked: 8 hours ago
Listing updated: March 24, 2024 at 06:56am
Listed by:
The Kennedy Lynch Gold Team 617-731-4644,
Hammond Residential Real Estate 617-731-4644
Bought with:
Tsung-Megason Group
Compass
Source: MLS PIN,MLS#: 73197588
Facts & features
Interior
Bedrooms & bathrooms
- Bedrooms: 5
- Bathrooms: 4
- Full bathrooms: 3
- 1/2 bathrooms: 1
Primary bedroom
- Features: Bathroom - Full, Walk-In Closet(s), Closet/Cabinets - Custom Built, Flooring - Wood, Recessed Lighting
- Level: Second
Bedroom 2
- Features: Closet, Closet/Cabinets - Custom Built, Flooring - Wood, Lighting - Overhead
- Level: Second
Bedroom 3
- Features: Closet/Cabinets - Custom Built, Flooring - Wood, Recessed Lighting
- Level: Second
Bedroom 4
- Features: Walk-In Closet(s), Closet/Cabinets - Custom Built, Flooring - Wood, Recessed Lighting
- Level: Second
Bedroom 5
- Features: Closet, Flooring - Wood, Lighting - Overhead
- Level: Third
Bathroom 1
- Features: Bathroom - Half, Flooring - Wood, Lighting - Sconce
- Level: First
Bathroom 2
- Features: Bathroom - Full, Bathroom - Double Vanity/Sink, Bathroom - With Shower Stall, Bathroom - With Tub, Closet/Cabinets - Custom Built, Flooring - Stone/Ceramic Tile, Recessed Lighting, Lighting - Sconce
- Level: Second
Bathroom 3
- Features: Bathroom - Double Vanity/Sink, Bathroom - With Shower Stall, Flooring - Stone/Ceramic Tile, Recessed Lighting, Lighting - Overhead
- Level: Second
Dining room
- Features: Beamed Ceilings, Flooring - Wood, Deck - Exterior, Exterior Access, Lighting - Sconce, Lighting - Overhead
- Level: First
Family room
- Features: Flooring - Stone/Ceramic Tile, Deck - Exterior, Exterior Access, Open Floorplan, Recessed Lighting, Slider
- Level: First
Kitchen
- Features: Window(s) - Picture, Kitchen Island, Open Floorplan, Recessed Lighting, Stainless Steel Appliances, Lighting - Pendant, Decorative Molding
- Level: First
Living room
- Features: Beamed Ceilings, Closet/Cabinets - Custom Built, Flooring - Wood, Open Floorplan, Recessed Lighting
- Level: Main,First
Heating
- Baseboard, Hot Water, Radiant, Natural Gas
Cooling
- Central Air
Appliances
- Included: Gas Water Heater, Oven, Dishwasher, Disposal, Microwave, Refrigerator, Range Hood
- Laundry: Flooring - Stone/Ceramic Tile, Second Floor
Features
- Bathroom - Full, Bathroom - With Shower Stall, Lighting - Overhead, Recessed Lighting, Bathroom, Exercise Room
- Flooring: Wood
- Basement: Full,Partially Finished
- Number of fireplaces: 1
- Fireplace features: Living Room
Interior area
- Total structure area: 3,533
- Total interior livable area: 3,533 sqft
Property
Parking
- Total spaces: 4
- Parking features: Detached, Garage Door Opener, Off Street
- Garage spaces: 2
- Uncovered spaces: 2
Features
- Patio & porch: Deck, Patio
- Exterior features: Deck, Patio, Professional Landscaping, Sprinkler System
Lot
- Size: 7,700 sqft
- Features: Level
Details
- Parcel number: S:24 B:041 L:0032,686802
- Zoning: SR2
Construction
Type & style
- Home type: SingleFamily
- Architectural style: Colonial
- Property subtype: Single Family Residence
Materials
- Frame
- Foundation: Concrete Perimeter
- Roof: Slate
Condition
- Year built: 1910
Utilities & green energy
- Electric: Circuit Breakers, 200+ Amp Service
- Sewer: Public Sewer
- Water: Public
Community & neighborhood
Community
- Community features: Public Transportation, Shopping, Highway Access, House of Worship, Public School
Location
- Region: Newton
Price history
| Date | Event | Price |
|---|---|---|
| 3/21/2024 | Sold | $2,575,000+7.3%$729/sqft |
Source: MLS PIN #73197588 Report a problem | ||
| 1/30/2024 | Listed for sale | $2,400,000+101.7%$679/sqft |
Source: MLS PIN #73197588 Report a problem | ||
| 8/1/2011 | Sold | $1,190,000-4.7%$337/sqft |
Source: Public Record Report a problem | ||
| 3/17/2011 | Listed for sale | $1,249,000+5.9%$354/sqft |
Source: Saul Cohen #71200934 Report a problem | ||
| 7/25/2007 | Sold | $1,179,500$334/sqft |
Source: Public Record Report a problem | ||
Public tax history
| Year | Property taxes | Tax assessment |
|---|---|---|
| 2025 | $18,209 +3.4% | $1,858,100 +3% |
| 2024 | $17,607 +4.9% | $1,804,000 +9.4% |
| 2023 | $16,788 +4.5% | $1,649,100 +8% |
Find assessor info on the county website
Neighborhood: Newton Centre
Nearby schools
GreatSchools rating
- 9/10Mason-Rice Elementary SchoolGrades: K-5Distance: 0.5 mi
- 9/10Charles E Brown Middle SchoolGrades: 6-8Distance: 2.3 mi
- 10/10Newton South High SchoolGrades: 9-12Distance: 2 mi
Schools provided by the listing agent
- Elementary: Mason Rice
- Middle: Brown
- High: South/North
Source: MLS PIN. This data may not be complete. We recommend contacting the local school district to confirm school assignments for this home.
Get a cash offer in 3 minutes
Find out how much your home could sell for in as little as 3 minutes with a no-obligation cash offer.
Estimated market value$2,596,200
Get a cash offer in 3 minutes
Find out how much your home could sell for in as little as 3 minutes with a no-obligation cash offer.
Estimated market value
$2,596,200
