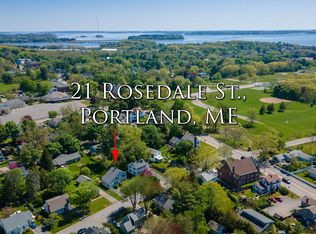Closed
$535,000
29 Rosedale Street, Portland, ME 04103
3beds
1,715sqft
Single Family Residence
Built in 1955
6,534 Square Feet Lot
$613,800 Zestimate®
$312/sqft
$2,841 Estimated rent
Home value
$613,800
$559,000 - $675,000
$2,841/mo
Zestimate® history
Loading...
Owner options
Explore your selling options
What's special
If the energy efficiency of solar is what you're looking for, this classic Back Cove
Cape is just the place for your down-size, start-up or work-at-home lifestyle.
Offset a significant amount of your electricity charges, heating and cooling needs
with solar. Installed in 2018, the system is powering your savings, providing low
cost energy and piece of mind. A heat pump was also added in 2018, rendering the
FHW/oil system as back up only. With 3 splits, the whole house enjoys the comforts
of both heating and cooling. Offering hardwood flooring throughout, vinyl
replacement windows, recessed lighting and newer cabinetry in the eat-in kitchen,
the potential is exciting in this dynamic location near Edward Payson Park, Fall
Brook and the trails of Canco Woods, just minutes from Portland's Old Port,
shopping and the airport. A first-floor bedroom, full bath and office, or bedroom/
nursery, combine for convenience and options. The living room features recessed
lighting and natural lighting from a lovely bay window. Two comfortable, sunlit
bedrooms upstairs, include shelving and built-ins. A spacious, dry lower level with
workshop and laundry also offers plenty of possibilities for a home gym, workshop
or playroom. The sunny, fenced-in, backyard provides privacy and includes a
shaded patio area connected to the one-car garage. Don't miss this hidden gem
awaiting your personal touch and make your move to Back Cove!
Zillow last checked: 8 hours ago
Listing updated: September 16, 2024 at 12:01pm
Listed by:
RE/MAX Shoreline
Bought with:
F.O. Bailey Real Estate
Source: Maine Listings,MLS#: 1600249
Facts & features
Interior
Bedrooms & bathrooms
- Bedrooms: 3
- Bathrooms: 1
- Full bathrooms: 1
Bedroom 1
- Features: Closet
- Level: First
Bedroom 2
- Features: Closet
- Level: Second
Bedroom 3
- Features: Built-in Features, Closet
- Level: Second
Kitchen
- Features: Eat-in Kitchen
- Level: First
Living room
- Level: First
Office
- Level: First
Heating
- Baseboard, Heat Pump, Hot Water, Zoned, Other
Cooling
- Heat Pump
Appliances
- Included: Dishwasher, Disposal, Dryer, Electric Range, Refrigerator, Washer, Other
Features
- 1st Floor Bedroom, Bathtub, One-Floor Living, Shower
- Flooring: Carpet, Tile, Wood
- Basement: Interior Entry,Daylight,Full
- Has fireplace: No
Interior area
- Total structure area: 1,715
- Total interior livable area: 1,715 sqft
- Finished area above ground: 1,165
- Finished area below ground: 550
Property
Parking
- Total spaces: 1
- Parking features: Paved, 1 - 4 Spaces, On Site, Garage Door Opener, Detached
- Garage spaces: 1
Features
- Patio & porch: Patio
Lot
- Size: 6,534 sqft
- Features: City Lot, Neighborhood, Level
Details
- Parcel number: PTLDM159BC010001
- Zoning: R3
- Other equipment: Cable, Internet Access Available
Construction
Type & style
- Home type: SingleFamily
- Architectural style: Cape Cod
- Property subtype: Single Family Residence
Materials
- Wood Frame, Vinyl Siding
- Foundation: Block
- Roof: Composition,Shingle
Condition
- Year built: 1955
Utilities & green energy
- Electric: Circuit Breakers
- Sewer: Public Sewer
- Water: Public
- Utilities for property: Utilities On
Green energy
- Energy efficient items: Water Heater, Other/See Internal Remarks
Community & neighborhood
Location
- Region: Portland
Other
Other facts
- Road surface type: Paved
Price history
| Date | Event | Price |
|---|---|---|
| 9/16/2024 | Sold | $535,000+1.9%$312/sqft |
Source: | ||
| 8/20/2024 | Pending sale | $524,900$306/sqft |
Source: | ||
| 8/13/2024 | Listed for sale | $524,900$306/sqft |
Source: | ||
Public tax history
| Year | Property taxes | Tax assessment |
|---|---|---|
| 2024 | $4,765 | $330,700 |
| 2023 | $4,765 +5.9% | $330,700 |
| 2022 | $4,501 +7.2% | $330,700 +83.5% |
Find assessor info on the county website
Neighborhood: Ocean Avenue
Nearby schools
GreatSchools rating
- 7/10Ocean AvenueGrades: K-5Distance: 0.7 mi
- 4/10Lyman Moore Middle SchoolGrades: 6-8Distance: 1.7 mi
- 5/10Casco Bay High SchoolGrades: 9-12Distance: 1.4 mi
Get pre-qualified for a loan
At Zillow Home Loans, we can pre-qualify you in as little as 5 minutes with no impact to your credit score.An equal housing lender. NMLS #10287.
Sell for more on Zillow
Get a Zillow Showcase℠ listing at no additional cost and you could sell for .
$613,800
2% more+$12,276
With Zillow Showcase(estimated)$626,076
