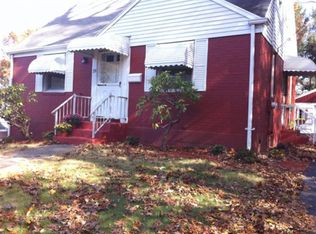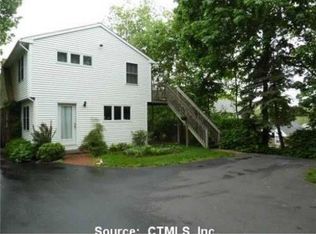An absolute move-in ready home, the main level has hardwood floors and a new kitchen floor. The new bathroom has a large walk in shower with glass doors. Second level offers a large open room great for a private master bedroom. The lower level offers a large newly painted rec room with a bar. Newer hot water tank, furnace and one year old roof. Newer tilt our double pain windows for easy cleaning. The one car detached garage is extra wide for storage or work bench. This bright and cheery home is waiting for you!
This property is off market, which means it's not currently listed for sale or rent on Zillow. This may be different from what's available on other websites or public sources.

