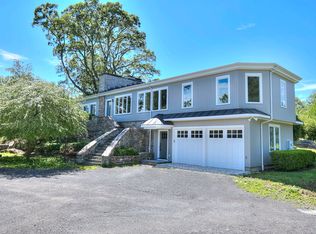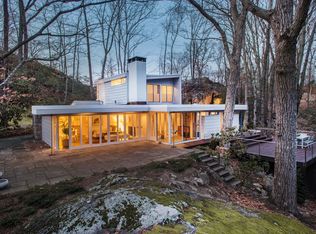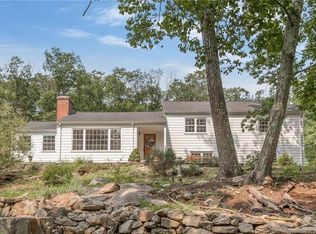Sold for $3,350,000 on 11/23/23
$3,350,000
29 Rogues Ridge, Weston, CT 06883
6beds
7,649sqft
Single Family Residence
Built in 2016
4.7 Acres Lot
$-- Zestimate®
$438/sqft
$20,749 Estimated rent
Home value
Not available
Estimated sales range
Not available
$20,749/mo
Zestimate® history
Loading...
Owner options
Explore your selling options
What's special
Exquisitely Designed- Masterfully Constructed, 29 Rogues Ridge Welcomes You ON 4.7 Stunning Acres, Ascend past waterfall, to one of the most elevated lots in Weston. From "Sunrise To Sunset," 360 degree views are integrated thru-out this unparalleled "non speculative-CUSTOM ESTATE completed 2022 "- seller just never moved in! Defined by seamless indoor/outdoor balconies living & entertaining spaces, 6BD's+6 ensuite & 1half baths, 6- FP's,+3 media/offices, 3 finished levels showcase over 7500sq.ft. in living space, including main & upper level primary suites, both with 2-dressing rms & LUXE- spa-baths, upper with FP & office, stunning open floorplan interior brimming with luxurious details, boasts chic-cabled three-story staircase, true chef's kitchen with adjacent formal dining both with barn pocket & French doors that can screen all catering areas for more formal entertaining. A grand scale Great-rm with huge fireplace opens to magnificent balcony/terrace, adjacent butlers pantry with scullery. The 3rd floor & L/L 2nd.Kit, game-rm, gym/playrm, in-law/nanny offer endless possibilities to suit your family needs. Modern & traditional aesthetics harmoniously combine the finest materials & craftmanship; natural gas, elevator, designated pool site +add a party-barn/pool house, sport/tennis court! Truly one of the most elegantly appointed homes-Breathtaking Forever Views Await 55 Min. to Manhattan! ***Note, This is a custom home, not speculative, seller never moved in, all was custom crafted to create a unique, one of a kind estate.** Elevator, *Lightning protection system *multiple rods and grounding *Solar ready – conduit from third floor to electrical room in basement *Closed cell spray foam insulation *Heat exchanger – provides fresh air without loss- heat or AC *Third floor walk/up set up for heat and AC and insulated *Steam shower ready – both owners’ bathrooms *Sauna ready (see Cedar Brook kit) *Natural gas line – heat, hot water, generator, stove, dryers, grill, etc. *High efficiency heat and hot water system with hyro-air *Radiant heat in floor in finished half of lower level – hot water system *Heated garage – also radiant heat in floor – also on hot water system *Heated floor in both owners’ bathrooms and the guest bathroom are electric) *Electrochromic glass skylights (Sage glass) in kitchen – control with laptop or phone *Underground conduits for lighting or irrigation *Foundation cut into (and sits on) solid rock – much used for stonework *Unobstructed 50-foot corridor in unfinished part of lower level for archery or pistol range *Cable boxes in electrical room – remotes from other sites connect though infrared cables *Whole house sound system with amplifiers in electrical room *Polished- concrete floors in lower-level 2ND. kitchen/media/game-rec-room/gym. ** Designated Pool Site & If You Wish- Extra Land Available, Room For Sports/Tennis Court **
Zillow last checked: 8 hours ago
Listing updated: November 26, 2023 at 08:51am
Listed by:
Vickie Kelley 203-803-6448,
Camelot Real Estate 203-226-3568
Bought with:
Vickie Kelley, REB.0754602
Camelot Real Estate
Source: Smart MLS,MLS#: 170587750
Facts & features
Interior
Bedrooms & bathrooms
- Bedrooms: 6
- Bathrooms: 7
- Full bathrooms: 6
- 1/2 bathrooms: 1
Primary bedroom
- Features: High Ceilings, Walk-In Closet(s), Hardwood Floor
- Level: Main
- Area: 300 Square Feet
- Dimensions: 15 x 20
Primary bedroom
- Features: High Ceilings, Balcony/Deck, Fireplace, Tub w/Shower, Walk-In Closet(s), Hardwood Floor
- Level: Upper
- Area: 378 Square Feet
- Dimensions: 21 x 18
Bedroom
- Features: High Ceilings, Full Bath, Hardwood Floor
- Level: Upper
- Area: 180 Square Feet
- Dimensions: 12 x 15
Bedroom
- Features: High Ceilings, Full Bath, Hardwood Floor
- Level: Upper
- Area: 195 Square Feet
- Dimensions: 15 x 13
Bedroom
- Features: High Ceilings, Full Bath, Hardwood Floor
- Level: Upper
- Area: 216 Square Feet
- Dimensions: 18 x 12
Dining room
- Features: High Ceilings, Balcony/Deck, French Doors, Sliders, Hardwood Floor
- Level: Main
- Area: 252 Square Feet
- Dimensions: 14 x 18
Great room
- Features: High Ceilings, Balcony/Deck, Built-in Features, Entertainment Center, Fireplace, Hardwood Floor
- Level: Main
- Area: 638 Square Feet
- Dimensions: 22 x 29
Kitchen
- Features: Vaulted Ceiling(s), French Doors, Kitchen Island, Hardwood Floor
- Level: Main
- Area: 306 Square Feet
- Dimensions: 17 x 18
Library
- Features: High Ceilings, Hardwood Floor
- Level: Main
- Area: 240 Square Feet
- Dimensions: 15 x 16
Media room
- Features: High Ceilings, Hardwood Floor
- Level: Upper
- Area: 154 Square Feet
- Dimensions: 14 x 11
Other
- Features: High Ceilings, Half Bath
- Level: Main
- Area: 144 Square Feet
- Dimensions: 8 x 18
Other
- Features: High Ceilings, Built-in Features, Laundry Hookup
- Level: Upper
- Area: 110 Square Feet
- Dimensions: 11 x 10
Heating
- Gas on Gas, Hydro Air, Radiant, Zoned, Natural Gas
Cooling
- Central Air
Appliances
- Included: Gas Cooktop, Oven, Range Hood, Refrigerator, Freezer, Subzero, Dishwasher, Wine Cooler, Tankless Water Heater
- Laundry: Main Level, Upper Level, Mud Room
Features
- Sound System, Wired for Data, Elevator, Open Floorplan, Entrance Foyer, In-Law Floorplan
- Doors: French Doors
- Windows: Thermopane Windows
- Basement: Full,Partially Finished,Heated,Concrete,Interior Entry,Liveable Space
- Attic: Walk-up,Floored,Storage
- Number of fireplaces: 3
Interior area
- Total structure area: 7,649
- Total interior livable area: 7,649 sqft
- Finished area above ground: 6,149
- Finished area below ground: 1,500
Property
Parking
- Total spaces: 3
- Parking features: Attached, Garage Door Opener, Private, Shared Driveway, Asphalt
- Attached garage spaces: 3
- Has uncovered spaces: Yes
Features
- Patio & porch: Deck, Patio, Porch, Terrace
- Exterior features: Balcony, Breezeway, Lighting
- Waterfront features: Beach Access
Lot
- Size: 4.70 Acres
- Features: Interior Lot, Cul-De-Sac, Open Lot, Additional Land Avail., Cleared
Details
- Parcel number: 404407
- Zoning: R
- Other equipment: Generator
Construction
Type & style
- Home type: SingleFamily
- Architectural style: Colonial,Modern
- Property subtype: Single Family Residence
Materials
- HardiPlank Type
- Foundation: Concrete Perimeter
- Roof: Fiberglass,Slate
Condition
- Completed/Never Occupied
- Year built: 2016
Utilities & green energy
- Sewer: Septic Tank
- Water: Well
- Utilities for property: Underground Utilities
Green energy
- Energy efficient items: Insulation, HVAC, Windows
Community & neighborhood
Security
- Security features: Security System
Community
- Community features: Basketball Court, Golf, Library, Park, Playground, Pool, Public Rec Facilities, Tennis Court(s)
Location
- Region: Weston
- Subdivision: Lower Weston
Price history
| Date | Event | Price |
|---|---|---|
| 10/20/2025 | Listing removed | $2,999,000$392/sqft |
Source: | ||
| 10/24/2024 | Price change | $2,999,000-9.1%$392/sqft |
Source: | ||
| 9/6/2024 | Listed for sale | $3,299,000$431/sqft |
Source: | ||
| 8/10/2024 | Listing removed | -- |
Source: | ||
| 7/19/2024 | Price change | $3,299,000-3%$431/sqft |
Source: | ||
Public tax history
| Year | Property taxes | Tax assessment |
|---|---|---|
| 2025 | $53,968 +1.8% | $2,258,060 |
| 2024 | $52,997 -0.2% | $2,258,060 +40.6% |
| 2023 | $53,079 +0.3% | $1,605,530 |
Find assessor info on the county website
Neighborhood: 06883
Nearby schools
GreatSchools rating
- 9/10Weston Intermediate SchoolGrades: 3-5Distance: 1.3 mi
- 8/10Weston Middle SchoolGrades: 6-8Distance: 0.9 mi
- 10/10Weston High SchoolGrades: 9-12Distance: 1.1 mi
Schools provided by the listing agent
- Elementary: Hurlbutt
- Middle: Weston
- High: Weston
Source: Smart MLS. This data may not be complete. We recommend contacting the local school district to confirm school assignments for this home.


