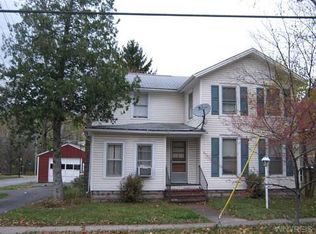Closed
$200,000
29 Rochester St, Bergen, NY 14416
5beds
1,889sqft
Single Family Residence
Built in 1880
0.36 Acres Lot
$-- Zestimate®
$106/sqft
$2,062 Estimated rent
Home value
Not available
Estimated sales range
Not available
$2,062/mo
Zestimate® history
Loading...
Owner options
Explore your selling options
What's special
Large village of Bergen home being sold with extra lot in rear offering you lots of room to play! Home is 5 beds, 1 bath with room to add 1-2 bedrooms and/or a 2nd bathroom or master suite. Potential for an in- law apartment in the rear of the home. 1st floor laundry. Full walk out basement to house all of your toys or equipment and a 2.5 car, detached, 24' x 32' garage with heated shop in back allows for plenty of room for your vehicles and hobbies! Updates: New Roof and seamless gutters on house 3/23, LVT flooring installed in bathroom, kitchen and entryway as well as new carpet in sun room 4/23, new front porch 3/23 and most rooms freshly painted, Exterior of home and garage Professionally power-washed 4/23. Village Electric ~$200/month on budget plan, Village Sewer (~$165/quarter) System pumped Fall of '22 and done every 3 years by village. Water, MCWA ~$50 quarterly, Refuse included in taxes. Tax record states 1889sqft, with fi ished back 1st floor room, equals approx 2200. Showings begin Saturday 4/29. Delayed negotiations: Offers being reviewed Wednesday 5/3/23 @ 7 p.m.
Zillow last checked: 8 hours ago
Listing updated: July 21, 2023 at 08:28am
Listed by:
Jessica A Best 585-409-8734,
Berkshire Hathaway Homeservices Zambito Realtors
Bought with:
Wilbert King, 10401364002
Berkshire Hathaway Homeservices Zambito Realtors
Source: NYSAMLSs,MLS#: B1465540 Originating MLS: Buffalo
Originating MLS: Buffalo
Facts & features
Interior
Bedrooms & bathrooms
- Bedrooms: 5
- Bathrooms: 1
- Full bathrooms: 1
- Main level bathrooms: 1
- Main level bedrooms: 2
Heating
- Electric, Baseboard
Appliances
- Included: Dryer, Dishwasher, Electric Water Heater, Microwave, Washer
- Laundry: Main Level
Features
- Ceiling Fan(s), Separate/Formal Dining Room, Eat-in Kitchen, Separate/Formal Living Room, Home Office, Bedroom on Main Level
- Flooring: Carpet, Hardwood, Luxury Vinyl, Varies
- Basement: Full,Walk-Out Access
- Number of fireplaces: 1
Interior area
- Total structure area: 1,889
- Total interior livable area: 1,889 sqft
Property
Parking
- Total spaces: 2.5
- Parking features: Detached, Electricity, Garage, Heated Garage, Workshop in Garage, Garage Door Opener
- Garage spaces: 2.5
Features
- Levels: Two
- Stories: 2
- Patio & porch: Open, Porch
- Exterior features: Blacktop Driveway, Fence, TV Antenna
- Fencing: Partial
Lot
- Size: 0.36 Acres
- Dimensions: 135 x 116
Details
- Parcel number: 1826010020000001016001
- Special conditions: Standard
Construction
Type & style
- Home type: SingleFamily
- Architectural style: Colonial
- Property subtype: Single Family Residence
Materials
- Aluminum Siding, Steel Siding, Vinyl Siding, Copper Plumbing
- Foundation: Block, Stone
- Roof: Asphalt
Condition
- Resale
- Year built: 1880
Utilities & green energy
- Electric: Circuit Breakers
- Sewer: Other, Septic Tank, See Remarks
- Water: Connected, Public
- Utilities for property: Cable Available, High Speed Internet Available, Water Connected
Community & neighborhood
Location
- Region: Bergen
Other
Other facts
- Listing terms: Cash,Conventional,FHA,USDA Loan,VA Loan
Price history
| Date | Event | Price |
|---|---|---|
| 7/18/2023 | Sold | $200,000+1.5%$106/sqft |
Source: | ||
| 5/9/2023 | Pending sale | $197,000$104/sqft |
Source: | ||
| 4/28/2023 | Listed for sale | $197,000$104/sqft |
Source: | ||
Public tax history
| Year | Property taxes | Tax assessment |
|---|---|---|
| 2023 | -- | $114,700 |
| 2022 | -- | $114,700 +10.3% |
| 2021 | -- | $104,000 +5.1% |
Find assessor info on the county website
Neighborhood: 14416
Nearby schools
GreatSchools rating
- 5/10Byron Bergen Elementary SchoolGrades: PK-5Distance: 3.2 mi
- 6/10Byron Bergen High SchoolGrades: 6-12Distance: 3.3 mi
Schools provided by the listing agent
- District: Byron-Bergen
Source: NYSAMLSs. This data may not be complete. We recommend contacting the local school district to confirm school assignments for this home.
