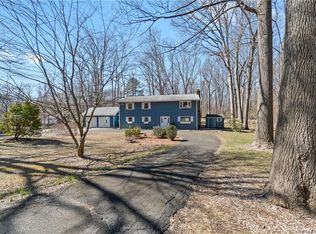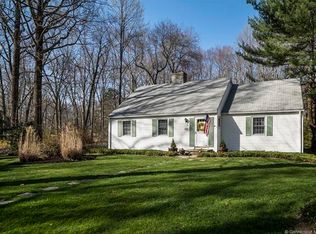This home has it all, Madison schools, only 2.3 miles to the center of the town, central air, lots of closet space, 2 car attached garage, a possible in-law suite and all for a low low price! The well maintained eat in kitchen has been remodeled with granite counter tops, stainless steel sink and upgraded faucet and beautiful light wood cabinets. Nestled on a secluded lot with lush gardens and flowering trees and a large lighted deck to take in the scenery for hours on end. There is a large fireplace with a pellet stove insert in the living room and a propane heater that keeps the lower level warm in the winter. Public records show 1581 but there is a lower level that is heated and used as a laundry room, storage and sitting area consisting of approximately 545 square feet with lots of lighting.
This property is off market, which means it's not currently listed for sale or rent on Zillow. This may be different from what's available on other websites or public sources.

