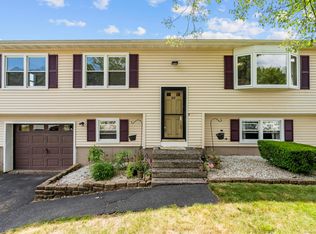Sold for $319,000 on 06/07/24
$319,000
29 Roberta Drive, Middletown, CT 06457
3beds
1,614sqft
Single Family Residence
Built in 1975
5,227.2 Square Feet Lot
$375,900 Zestimate®
$198/sqft
$2,871 Estimated rent
Home value
$375,900
$357,000 - $395,000
$2,871/mo
Zestimate® history
Loading...
Owner options
Explore your selling options
What's special
Welcome to this charming neighborhood of Middletown CT., where your journey into homeownership begins with this split level sanctuary. Calling all foodies! This home's kitchen is a chef's delight boasting sleek granite countertops, modern appliances, new LVT flooring and a bright and cheery eat in area! Whether you are whipping up a quick meal, or hosting a dinner party, this kitchen has you covered in style. Retreat to one of 3 cozy bedrooms, each offering plush new carpeting and generous closet space. The primary bedroom offers tranquil vibes and the remodeled bathrooms are sure to dazzle with their contemporary finishes. Relax in the living room with large picture window allowing lots of natural light to flood in creating a welcoming ambiance you'll love to come home to. A few steps down from the kitchen you will find a finished basement w/ endless potential for entertaining guests, home office or simply the ultimate hang out spot. Don't miss your opportunity to live in Middletown CT., where every street tells a story, and every corner is brimming with charm. Nestled along the scenic CT River Middletown is a vibrant city with a rich history, diverse culture, and awesome potential for adventure!
Zillow last checked: 8 hours ago
Listing updated: June 07, 2024 at 01:10pm
Listed by:
Lisa A. McCarthy 860-604-8723,
Coldwell Banker Realty 860-231-2600
Bought with:
Robin J. Soboleski-Boutin, RES.0779496
Statewide Premier Prop. LLC
Source: Smart MLS,MLS#: 170625787
Facts & features
Interior
Bedrooms & bathrooms
- Bedrooms: 3
- Bathrooms: 3
- Full bathrooms: 1
- 1/2 bathrooms: 2
Primary bedroom
- Level: Upper
Bedroom
- Level: Upper
Bedroom
- Level: Upper
Bathroom
- Level: Upper
Bathroom
- Level: Upper
Bathroom
- Level: Lower
Family room
- Level: Lower
Kitchen
- Level: Main
Living room
- Level: Main
Heating
- Baseboard, Electric
Cooling
- None
Appliances
- Included: Oven/Range, Microwave, Dishwasher, Water Heater
Features
- Basement: Full,Partially Finished
- Attic: None
- Has fireplace: No
Interior area
- Total structure area: 1,614
- Total interior livable area: 1,614 sqft
- Finished area above ground: 1,230
- Finished area below ground: 384
Property
Parking
- Total spaces: 1
- Parking features: Attached
- Attached garage spaces: 1
Features
- Levels: Multi/Split
- Patio & porch: Deck
Lot
- Size: 5,227 sqft
- Features: Sloped, Open Lot
Details
- Parcel number: 1015500
- Zoning: PRD
- Special conditions: Real Estate Owned
Construction
Type & style
- Home type: SingleFamily
- Architectural style: Split Level
- Property subtype: Single Family Residence
Materials
- Aluminum Siding
- Foundation: Concrete Perimeter
- Roof: Asphalt
Condition
- New construction: No
- Year built: 1975
Utilities & green energy
- Sewer: Public Sewer
- Water: Public
- Utilities for property: Cable Available
Community & neighborhood
Location
- Region: Middletown
Price history
| Date | Event | Price |
|---|---|---|
| 6/7/2024 | Sold | $319,000+165.8%$198/sqft |
Source: | ||
| 7/2/1993 | Sold | $120,000$74/sqft |
Source: Public Record | ||
Public tax history
| Year | Property taxes | Tax assessment |
|---|---|---|
| 2025 | $6,356 +8.3% | $171,720 +3.6% |
| 2024 | $5,869 +5.4% | $165,730 |
| 2023 | $5,570 +17.2% | $165,730 +43.8% |
Find assessor info on the county website
Neighborhood: 06457
Nearby schools
GreatSchools rating
- 2/10Bielefield SchoolGrades: PK-5Distance: 1.1 mi
- 4/10Beman Middle SchoolGrades: 7-8Distance: 1.4 mi
- 4/10Middletown High SchoolGrades: 9-12Distance: 4.5 mi
Schools provided by the listing agent
- High: Middletown
Source: Smart MLS. This data may not be complete. We recommend contacting the local school district to confirm school assignments for this home.

Get pre-qualified for a loan
At Zillow Home Loans, we can pre-qualify you in as little as 5 minutes with no impact to your credit score.An equal housing lender. NMLS #10287.
Sell for more on Zillow
Get a free Zillow Showcase℠ listing and you could sell for .
$375,900
2% more+ $7,518
With Zillow Showcase(estimated)
$383,418