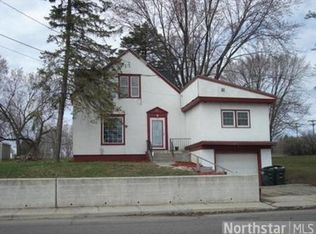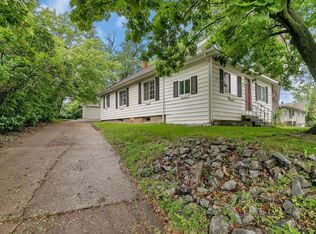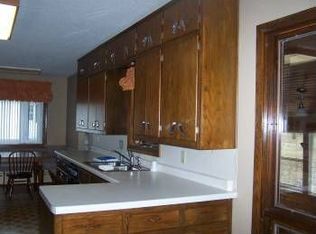Closed
$235,000
29 Riverside Ave S, Sartell, MN 56377
4beds
1,790sqft
Single Family Residence
Built in 1915
0.28 Acres Lot
$-- Zestimate®
$131/sqft
$1,747 Estimated rent
Home value
Not available
Estimated sales range
Not available
$1,747/mo
Zestimate® history
Loading...
Owner options
Explore your selling options
What's special
Amazing opportunity at this gorgeous turn key home! Brand new driveway! Enter in the large foyer and you will be greeted with great natural light and hardwood floors! Large living room with huge windows, high ceilings, and hardwood floors! Formal dining room and great kitchen with tons of storage! Huge main floor bedroom/flex room and a stunning main floor bath with brand new tile shower! The upper level features 3 generous bedrooms with great storage as well. Tuck-under 1 stall insulated garage and parking for 2 more cars on the brand new driveway! Huge double lot is perfect for entertaining. River views and centrally located, this one checks all the boxes! Book a showing today!
Zillow last checked: 8 hours ago
Listing updated: December 12, 2025 at 11:34am
Listed by:
David Vee 320-420-0890,
Edina Realty, Inc.
Bought with:
Chaz James
Premier Real Estate Services
Source: NorthstarMLS as distributed by MLS GRID,MLS#: 6767021
Facts & features
Interior
Bedrooms & bathrooms
- Bedrooms: 4
- Bathrooms: 2
- Full bathrooms: 1
- 3/4 bathrooms: 1
Bedroom
- Level: Main
- Area: 273 Square Feet
- Dimensions: 13x21
Bedroom 2
- Level: Upper
- Area: 130 Square Feet
- Dimensions: 10x13
Bedroom 3
- Level: Upper
- Area: 130 Square Feet
- Dimensions: 10x13
Bedroom 4
- Level: Upper
- Area: 105 Square Feet
- Dimensions: 7x15
Dining room
- Level: Main
- Area: 160 Square Feet
- Dimensions: 10x16
Kitchen
- Level: Main
- Area: 110 Square Feet
- Dimensions: 10x11
Living room
- Level: Main
- Area: 195 Square Feet
- Dimensions: 13x15
Porch
- Level: Main
- Area: 40 Square Feet
- Dimensions: 5x8
Heating
- Forced Air
Cooling
- Central Air
Appliances
- Included: Dishwasher, Dryer, Freezer, Gas Water Heater, Microwave, Range, Refrigerator, Stainless Steel Appliance(s), Washer
Features
- Basement: Full,Concrete,Sump Basket,Sump Pump,Unfinished,Walk-Out Access
- Has fireplace: No
Interior area
- Total structure area: 1,790
- Total interior livable area: 1,790 sqft
- Finished area above ground: 1,790
- Finished area below ground: 0
Property
Parking
- Total spaces: 1
- Parking features: Attached, Asphalt, Electric, Garage Door Opener, Insulated Garage, Tuckunder Garage
- Attached garage spaces: 1
- Has uncovered spaces: Yes
- Details: Garage Dimensions (13x20)
Accessibility
- Accessibility features: None
Features
- Levels: Modified Two Story
- Stories: 2
- Patio & porch: Rear Porch
- Has view: Yes
- View description: River
- Has water view: Yes
- Water view: River
- Waterfront features: River View
Lot
- Size: 0.28 Acres
- Dimensions: 121 x 116
Details
- Foundation area: 825
- Parcel number: 92569370010
- Zoning description: Residential-Single Family
Construction
Type & style
- Home type: SingleFamily
- Property subtype: Single Family Residence
Materials
- Roof: Asphalt
Condition
- New construction: No
- Year built: 1915
Utilities & green energy
- Electric: Circuit Breakers
- Gas: Natural Gas
- Sewer: City Sewer/Connected
- Water: City Water/Connected
Community & neighborhood
Location
- Region: Sartell
- Subdivision: Partial Re/Townsite/Sartell
HOA & financial
HOA
- Has HOA: No
Other
Other facts
- Road surface type: Paved
Price history
| Date | Event | Price |
|---|---|---|
| 12/5/2025 | Sold | $235,000-2%$131/sqft |
Source: | ||
| 11/10/2025 | Pending sale | $239,900$134/sqft |
Source: | ||
| 10/27/2025 | Price change | $239,900-4%$134/sqft |
Source: | ||
| 8/13/2025 | Listed for sale | $250,000+66.7%$140/sqft |
Source: | ||
| 5/21/2025 | Sold | $150,000+0.1%$84/sqft |
Source: | ||
Public tax history
| Year | Property taxes | Tax assessment |
|---|---|---|
| 2017 | $1,036 +13.6% | $88,700 |
| 2016 | $912 | -- |
| 2015 | $912 | -- |
Find assessor info on the county website
Neighborhood: 56377
Nearby schools
GreatSchools rating
- 8/10Riverview Intermediate SchoolGrades: 3-5Distance: 0.9 mi
- 8/10Sartell Middle SchoolGrades: 6-8Distance: 1.1 mi
- 9/10Sartell Senior High SchoolGrades: 9-12Distance: 3.2 mi
Get pre-qualified for a loan
At Zillow Home Loans, we can pre-qualify you in as little as 5 minutes with no impact to your credit score.An equal housing lender. NMLS #10287.


