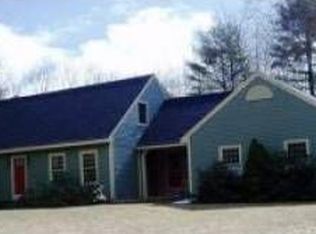Closed
$841,712
29 Riversedge Drive, York, ME 03909
3beds
1,992sqft
Single Family Residence
Built in 1993
2.21 Acres Lot
$959,100 Zestimate®
$423/sqft
$2,891 Estimated rent
Home value
$959,100
$911,000 - $1.03M
$2,891/mo
Zestimate® history
Loading...
Owner options
Explore your selling options
What's special
NEW TO THE MARKET-Nestled in a well sought after enclave of Cape Neddick homes this 1993 reproduction style cape provides easy access off of Route 95 & Rte 1. Enjoy nearby Cape Neddick Beach/Short & Long Sands Beach, Nubble Light House, Scenic Shore Road to Ogunquit, golfing, the Ogunquit playhouse, Marginal Way, Mount Agamenticus we well as many other trails. Situated on 2+ acres there are many young improvements including roof, siding, heat system, paved driveway, kitchen upgrades with granite countertops & Generac whole house generator in 2020. The versatile 1st floor plan provides options for a first floor bedroom & bath access. Featuring a beautiful sunroom that affords privacy and brings outside nature in. Wide pine flooring, eat in kitchen, 1st floor laundry, Dining room, living room, den, family room., 3 bathrooms, a primary bedroom ensuite, full floor storage over the attached garage. You will find some of the best restaurants in Maine a short drive away. The sellers can accommodate a QUICK closing. Open houses 5/7 -12-3 pm. 5/8- 10-1pm and 7/9- 10-1pm
Zillow last checked: 8 hours ago
Listing updated: September 07, 2024 at 07:52pm
Listed by:
Better Homes & Gardens Real Estate/The Masiello Group
Bought with:
Keller Williams Coastal and Lakes & Mountains Realty
Source: Maine Listings,MLS#: 1563781
Facts & features
Interior
Bedrooms & bathrooms
- Bedrooms: 3
- Bathrooms: 3
- Full bathrooms: 2
- 1/2 bathrooms: 1
Bedroom 1
- Features: Built-in Features, Closet, Suite
- Level: Second
Bedroom 2
- Features: Closet
- Level: Second
Bedroom 3
- Level: Second
Den
- Level: First
Dining room
- Features: Dining Area
- Level: First
Kitchen
- Features: Eat-in Kitchen
- Level: First
Living room
- Features: Wood Burning Fireplace
- Level: First
Sunroom
- Level: First
Heating
- Hot Water, Zoned
Cooling
- None
Appliances
- Included: Dishwasher, Microwave, Gas Range, Refrigerator
Features
- Bathtub, Storage, Primary Bedroom w/Bath
- Flooring: Tile, Wood
- Basement: Bulkhead,Crawl Space,Sump Pump
- Number of fireplaces: 1
Interior area
- Total structure area: 1,992
- Total interior livable area: 1,992 sqft
- Finished area above ground: 1,992
- Finished area below ground: 0
Property
Parking
- Total spaces: 2
- Parking features: Paved, 5 - 10 Spaces, Off Street
- Attached garage spaces: 2
Features
- Patio & porch: Deck
- Has view: Yes
- View description: Trees/Woods
Lot
- Size: 2.21 Acres
- Features: Near Public Beach, Near Shopping, Near Turnpike/Interstate, Near Town, Other, Level, Wooded
Details
- Additional structures: Outbuilding
- Parcel number: YORKM0019B0034E
- Zoning: Residential-AE
- Other equipment: Cable, Generator
Construction
Type & style
- Home type: SingleFamily
- Architectural style: Cape Cod
- Property subtype: Single Family Residence
Materials
- Wood Frame, Vinyl Siding
- Foundation: Granite
- Roof: Shingle
Condition
- Year built: 1993
Utilities & green energy
- Electric: On Site, Circuit Breakers
- Sewer: Private Sewer, Septic Design Available
- Water: Public
Community & neighborhood
Location
- Region: York
Other
Other facts
- Road surface type: Paved
Price history
| Date | Event | Price |
|---|---|---|
| 7/26/2023 | Sold | $841,712-2.1%$423/sqft |
Source: | ||
| 7/13/2023 | Pending sale | $859,900$432/sqft |
Source: | ||
| 7/5/2023 | Listed for sale | $859,900$432/sqft |
Source: | ||
Public tax history
| Year | Property taxes | Tax assessment |
|---|---|---|
| 2024 | $6,979 +24% | $830,800 +24.8% |
| 2023 | $5,626 +3% | $665,800 +4.2% |
| 2022 | $5,462 -4.7% | $638,800 +10.9% |
Find assessor info on the county website
Neighborhood: Cape Neddick
Nearby schools
GreatSchools rating
- 10/10Coastal Ridge Elementary SchoolGrades: 2-4Distance: 2.9 mi
- 9/10York Middle SchoolGrades: 5-8Distance: 3.8 mi
- 8/10York High SchoolGrades: 9-12Distance: 2.4 mi

Get pre-qualified for a loan
At Zillow Home Loans, we can pre-qualify you in as little as 5 minutes with no impact to your credit score.An equal housing lender. NMLS #10287.
Sell for more on Zillow
Get a free Zillow Showcase℠ listing and you could sell for .
$959,100
2% more+ $19,182
With Zillow Showcase(estimated)
$978,282