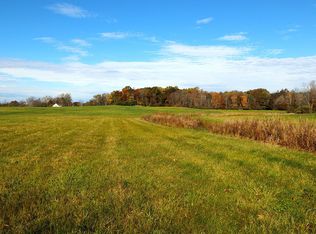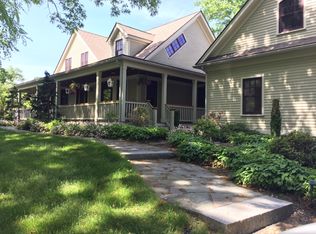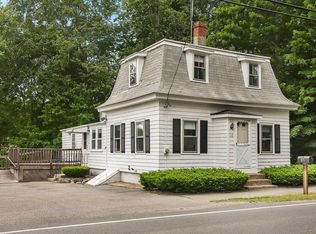Sold for $1,700,000
$1,700,000
29 River Rd, Topsfield, MA 01983
4beds
3,540sqft
Single Family Residence
Built in 2004
3.02 Acres Lot
$1,709,600 Zestimate®
$480/sqft
$5,959 Estimated rent
Home value
$1,709,600
$1.56M - $1.88M
$5,959/mo
Zestimate® history
Loading...
Owner options
Explore your selling options
What's special
Once part of the Coolidge Estate, this offering is located along River Road in the scenic New England countryside with views over rolling hills, pastures, and hay fields. Situated on 3± acres, the house overlooks acres of protected land held by the ECGA and has deeded access to the nearby Ipswich River. Built in 2004 by the current owner, the home has a chef’s kitchen with marble center island, 6-burner gas stove, pantry and wet bar and an open layout with fireplaced family room, a screened porch and bluestone patio with jacuzzi overlooking the rolling hills. A primary bedroom suite with walk-in closet and bath with double sink and soaking tub is on the 2nd level. There is a wonderful variety of mature plantings: Peach trees, Butterfly Magnolia, Sugar Maples, Apple trees, Hydrangea, and Peonies. The property is situated along a wonderful walking loop around River Road by Meredith Farm. Enjoy starry nights, incredible sunrise and sunsets, and perfect sledding hills.
Zillow last checked: 8 hours ago
Listing updated: March 20, 2025 at 09:15am
Listed by:
Lanse Robb 978-590-0056,
LandVest, Inc., Manchester -by-the-Sea 617-529-1258,
Sophie Soman 617-529-1258
Bought with:
Lanse Robb
LandVest, Inc., Manchester -by-the-Sea
Source: MLS PIN,MLS#: 73291110
Facts & features
Interior
Bedrooms & bathrooms
- Bedrooms: 4
- Bathrooms: 3
- Full bathrooms: 2
- 1/2 bathrooms: 1
Primary bedroom
- Level: Second
Bedroom 2
- Level: Second
Bedroom 3
- Level: Second
Bedroom 4
- Level: Second
Bathroom 1
- Features: Bathroom - Half
- Level: First
Bathroom 2
- Level: Second
Bathroom 3
- Level: Second
Dining room
- Level: First
Family room
- Level: First
Kitchen
- Level: First
Living room
- Level: First
Office
- Level: First
Heating
- Forced Air, Heat Pump, Oil, Electric
Cooling
- Central Air
Appliances
- Included: Range, Oven, Dishwasher, Refrigerator, Washer, Dryer, Water Treatment
- Laundry: First Floor
Features
- Game Room, Mud Room, Home Office, Wet Bar, Walk-up Attic
- Flooring: Wood, Tile, Hardwood
- Doors: French Doors
- Basement: Full,Interior Entry,Bulkhead,Concrete,Unfinished
- Number of fireplaces: 1
Interior area
- Total structure area: 3,540
- Total interior livable area: 3,540 sqft
- Finished area above ground: 3,540
Property
Parking
- Total spaces: 10
- Parking features: Attached, Garage Door Opener, Paved Drive, Off Street, Paved
- Attached garage spaces: 2
- Uncovered spaces: 8
Features
- Patio & porch: Porch, Screened, Patio, Covered
- Exterior features: Porch, Porch - Screened, Patio, Covered Patio/Deck, Hot Tub/Spa, Storage, Fenced Yard, Fruit Trees, Garden
- Has spa: Yes
- Spa features: Private
- Fencing: Fenced
- Has view: Yes
- View description: Scenic View(s)
Lot
- Size: 3.02 Acres
- Features: Cleared, Farm, Sloped
Details
- Foundation area: 99999
- Parcel number: M:0048 B:0014 L:,4250321
- Zoning: IRA
Construction
Type & style
- Home type: SingleFamily
- Architectural style: Colonial,Farmhouse
- Property subtype: Single Family Residence
Materials
- Frame
- Foundation: Concrete Perimeter
- Roof: Shingle
Condition
- Year built: 2004
Utilities & green energy
- Electric: Circuit Breakers, 200+ Amp Service
- Sewer: Private Sewer
- Water: Private
Green energy
- Energy efficient items: Thermostat
Community & neighborhood
Security
- Security features: Security System
Community
- Community features: Public Transportation, Shopping, Park, Walk/Jog Trails, Stable(s), Conservation Area, Highway Access, House of Worship, Private School, Public School
Location
- Region: Topsfield
Other
Other facts
- Road surface type: Paved
Price history
| Date | Event | Price |
|---|---|---|
| 3/19/2025 | Sold | $1,700,000-5%$480/sqft |
Source: MLS PIN #73291110 Report a problem | ||
| 1/22/2025 | Contingent | $1,790,000$506/sqft |
Source: MLS PIN #73291110 Report a problem | ||
| 11/16/2024 | Price change | $1,790,000-3.2%$506/sqft |
Source: MLS PIN #73291110 Report a problem | ||
| 9/17/2024 | Listed for sale | $1,850,000$523/sqft |
Source: MLS PIN #73291110 Report a problem | ||
| 9/10/2024 | Listing removed | $1,850,000$523/sqft |
Source: MLS PIN #73283350 Report a problem | ||
Public tax history
| Year | Property taxes | Tax assessment |
|---|---|---|
| 2025 | $22,098 +2% | $1,474,200 |
| 2024 | $21,656 +16.5% | $1,474,200 +20.5% |
| 2023 | $18,593 | $1,223,200 |
Find assessor info on the county website
Neighborhood: 01983
Nearby schools
GreatSchools rating
- 5/10Proctor Elementary SchoolGrades: 4-6Distance: 0.7 mi
- 6/10Masconomet Regional Middle SchoolGrades: 7-8Distance: 1.1 mi
- 9/10Masconomet Regional High SchoolGrades: 9-12Distance: 1.1 mi
Get a cash offer in 3 minutes
Find out how much your home could sell for in as little as 3 minutes with a no-obligation cash offer.
Estimated market value$1,709,600
Get a cash offer in 3 minutes
Find out how much your home could sell for in as little as 3 minutes with a no-obligation cash offer.
Estimated market value
$1,709,600


