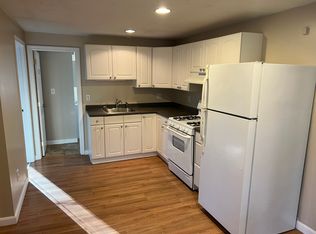Sold for $822,500 on 07/18/25
$822,500
29 River Rd, Pepperell, MA 01463
7beds
4,961sqft
3 Family
Built in 1884
-- sqft lot
$810,500 Zestimate®
$166/sqft
$3,139 Estimated rent
Home value
$810,500
$754,000 - $875,000
$3,139/mo
Zestimate® history
Loading...
Owner options
Explore your selling options
What's special
Step back in time and fall in love with this1900 Victorian set on 7.9 picturesque acres. This spacious 7 bedroom, 3.5 bath home features original wide pine flooring, high ceilings, and classic architectural details throughout. The large kitchen with granite counters offers great space for family gatherings which flows into the formal dining room with built-in cabinet space for displaying those special pieces. Living room offers spacious seating area with sliding door to enjoy your outdoor living on the large screened-in porch surrounded by mature gardens filled with hydrangeas and peonies. A parlor with bay window as well as separate office make up the first floor. Primary bedroom is a showstopper with the intricate custom built-in closet and beautiful bay window letting in loads of light. Income potential galore! Two separate apartments as well make for single family expansion possibilities. An attached barn provides excellent storage. Offer deadline Wed. 5/21 at 12:00 p.m.
Zillow last checked: 8 hours ago
Listing updated: July 19, 2025 at 04:42am
Listed by:
Knox Real Estate Group 978-852-9480,
William Raveis R.E. & Home Services 978-610-6369
Bought with:
Matt Cramb
LAER Realty Partners / Janet Cramb & Company
Source: MLS PIN,MLS#: 73371001
Facts & features
Interior
Bedrooms & bathrooms
- Bedrooms: 7
- Bathrooms: 4
- Full bathrooms: 3
- 1/2 bathrooms: 1
Heating
- Electric, Hot Water, Individual, Unit Control, Space Heater
Cooling
- Window Unit(s)
Appliances
- Laundry: Gas Dryer Hookup, Washer Hookup
Features
- Ceiling Fan(s), Floored Attic, Walk-Up Attic, Pantry, Storage, Stone/Granite/Solid Counters, Walk-In Closet(s), Bathroom With Tub & Shower, Slider, Bathroom With Tub, Living Room, Dining Room, Kitchen, Family Room, Laundry Room, Mudroom, Office/Den
- Flooring: Tile, Vinyl, Carpet, Varies, Laminate, Hardwood, Wood
- Windows: Box/Bay/Bow Window(s)
- Basement: Full,Interior Entry,Bulkhead,Dirt Floor,Concrete,Unfinished
- Number of fireplaces: 1
- Fireplace features: Gas, Electric
Interior area
- Total structure area: 4,961
- Total interior livable area: 4,961 sqft
- Finished area above ground: 4,961
Property
Parking
- Total spaces: 4
- Parking features: Paved Drive, Off Street, Paved
- Uncovered spaces: 4
Features
- Patio & porch: Screened
- Exterior features: Garden
Lot
- Size: 7.90 Acres
- Features: Level
Details
- Additional structures: Barn/Stable
- Parcel number: 726535
- Zoning: TNR
Construction
Type & style
- Home type: MultiFamily
- Property subtype: 3 Family
Materials
- Frame
- Foundation: Stone
- Roof: Shingle
Condition
- Year built: 1884
Utilities & green energy
- Electric: 220 Volts
- Sewer: Private Sewer
- Water: Public
- Utilities for property: for Gas Range, for Gas Oven, for Gas Dryer, Washer Hookup, Varies per Unit
Green energy
- Energy efficient items: Varies per Unit
Community & neighborhood
Community
- Community features: Shopping, Walk/Jog Trails, Conservation Area, House of Worship, Public School
Location
- Region: Pepperell
HOA & financial
Other financial information
- Total actual rent: 0
Other
Other facts
- Road surface type: Paved
Price history
| Date | Event | Price |
|---|---|---|
| 7/18/2025 | Sold | $822,500-3.2%$166/sqft |
Source: MLS PIN #73371001 Report a problem | ||
| 5/24/2025 | Pending sale | $850,000$171/sqft |
Source: | ||
| 5/24/2025 | Contingent | $850,000$171/sqft |
Source: MLS PIN #73370995 Report a problem | ||
| 5/7/2025 | Listed for sale | $850,000+292.1%$171/sqft |
Source: MLS PIN #73370995 Report a problem | ||
| 3/29/1996 | Sold | $216,800$44/sqft |
Source: Public Record Report a problem | ||
Public tax history
| Year | Property taxes | Tax assessment |
|---|---|---|
| 2025 | $9,799 +7.5% | $669,800 +5.4% |
| 2024 | $9,115 -0.8% | $635,200 +4.6% |
| 2023 | $9,193 +1.5% | $607,200 +20.1% |
Find assessor info on the county website
Neighborhood: 01463
Nearby schools
GreatSchools rating
- 7/10Varnum Brook Elementary SchoolGrades: K-4Distance: 0.6 mi
- 4/10Nissitissit Middle SchoolGrades: 5-8Distance: 0.9 mi
- 8/10North Middlesex Regional High SchoolGrades: 9-12Distance: 4 mi
Schools provided by the listing agent
- Elementary: Varnum Brook
- Middle: Nissitissit Ms
- High: North Middlesex
Source: MLS PIN. This data may not be complete. We recommend contacting the local school district to confirm school assignments for this home.

Get pre-qualified for a loan
At Zillow Home Loans, we can pre-qualify you in as little as 5 minutes with no impact to your credit score.An equal housing lender. NMLS #10287.
Sell for more on Zillow
Get a free Zillow Showcase℠ listing and you could sell for .
$810,500
2% more+ $16,210
With Zillow Showcase(estimated)
$826,710